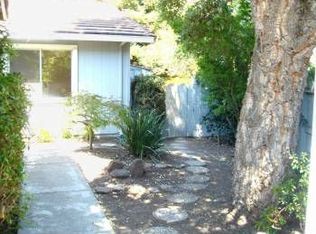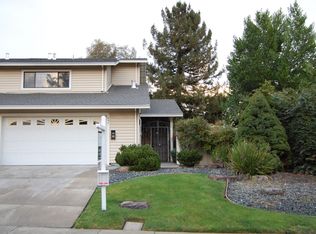Sold for $1,925,000
$1,925,000
540 Catanio Ct, San Ramon, CA 94583
4beds
2,075sqft
Residential, Single Family Residence
Built in 1973
10,454.4 Square Feet Lot
$1,990,900 Zestimate®
$928/sqft
$4,632 Estimated rent
Home value
$1,990,900
$1.87M - $2.13M
$4,632/mo
Zestimate® history
Loading...
Owner options
Explore your selling options
What's special
Stunningly updated four bedroom, three bath home located in the heart of San Ramon! Step inside to discover luxurious hardwood floors, upgraded countertops, and custom cabinets, complimented by recessed lighting throughout. The kitchen seamlessly connects to the family room, where an inviting fireplace awaits, creating the perfect atmosphere for gatherings and everyday living. The main level features a bedroom and updated bath, offering convenience and versatility. Upstairs you will find two additional bedrooms, a guest bath, and an expansive primary suite, providing lots of space for relaxing after a long day. Outside, the spacious backyard spans over 10,000 square feet, and is beautifully landscaped with redwoods, creating a private park-like setting. Entertain friends and family on the back porch, with lots of space to add a potential pool, children’s play area, or garden. Located within a top-rated school district and just a short drive to restaurants and shops at The Lot City Center, this home offers the ideal combination of comfort, functionality, and convenience. You won’t want to miss this rare gem!
Zillow last checked: 8 hours ago
Listing updated: May 21, 2024 at 06:11am
Listed by:
Lisa Doyle DRE #01149880 925-890-7443,
Christie's Intl Re Sereno
Bought with:
Joseph Sabeh Jr, DRE #01295925
Golden Gate Sotheby's Int'l
Source: CCAR,MLS#: 41055580
Facts & features
Interior
Bedrooms & bathrooms
- Bedrooms: 4
- Bathrooms: 3
- Full bathrooms: 3
Bathroom
- Features: Shower Over Tub, Solid Surface, Tile, Updated Baths, Stall Shower, Double Vanity, Window
Kitchen
- Features: Breakfast Bar, Counter - Stone, Dishwasher, Eat In Kitchen, Garbage Disposal, Gas Range/Cooktop, Microwave, Oven Built-in, Refrigerator, Updated Kitchen
Heating
- Central
Cooling
- Has cooling: Yes
Appliances
- Included: Dishwasher, Gas Range, Microwave, Oven, Refrigerator
- Laundry: Common Area
Features
- Breakfast Bar, Updated Kitchen
- Flooring: Carpet
- Number of fireplaces: 1
- Fireplace features: Family Room, Gas Starter
Interior area
- Total structure area: 2,075
- Total interior livable area: 2,075 sqft
Property
Parking
- Total spaces: 2
- Parking features: Direct Access, Side Yard Access, Garage Door Opener
- Garage spaces: 2
Features
- Levels: Two
- Stories: 2
- Exterior features: Garden/Play
- Pool features: None
Lot
- Size: 10,454 sqft
- Features: Court, Cul-De-Sac, Premium Lot, Front Yard, Paved, Back Yard, Side Yard, Landscape Back, Landscape Front
Details
- Parcel number: 2092500061
- Special conditions: Standard
- Other equipment: Irrigation Equipment
Construction
Type & style
- Home type: SingleFamily
- Architectural style: Traditional
- Property subtype: Residential, Single Family Residence
Materials
- Brick, Wood Siding
- Foundation: Slab
- Roof: Composition
Condition
- Existing
- New construction: No
- Year built: 1973
Utilities & green energy
- Electric: Photovoltaics Third-Party Owned, 220 Volts in Laundry
Community & neighborhood
Location
- Region: San Ramon
- Subdivision: Twin Creek
Price history
| Date | Event | Price |
|---|---|---|
| 5/20/2024 | Sold | $1,925,000+10%$928/sqft |
Source: | ||
| 4/22/2024 | Pending sale | $1,749,880$843/sqft |
Source: | ||
| 4/10/2024 | Listed for sale | $1,749,880$843/sqft |
Source: | ||
Public tax history
| Year | Property taxes | Tax assessment |
|---|---|---|
| 2025 | $22,330 -3.1% | $1,963,500 +276.9% |
| 2024 | $23,033 +255% | $520,924 +2% |
| 2023 | $6,488 +0.8% | $510,711 +2% |
Find assessor info on the county website
Neighborhood: 94583
Nearby schools
GreatSchools rating
- 7/10Twin Creeks Elementary SchoolGrades: K-5Distance: 0.2 mi
- 8/10Iron Horse Middle SchoolGrades: 6-8Distance: 1.6 mi
- 9/10California High SchoolGrades: 9-12Distance: 2.8 mi
Get a cash offer in 3 minutes
Find out how much your home could sell for in as little as 3 minutes with a no-obligation cash offer.
Estimated market value$1,990,900
Get a cash offer in 3 minutes
Find out how much your home could sell for in as little as 3 minutes with a no-obligation cash offer.
Estimated market value
$1,990,900

