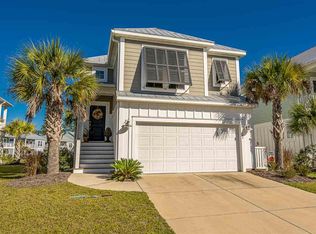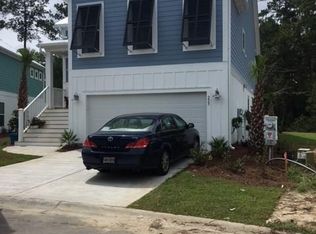Sold for $485,000
$485,000
540 Chanted Dr., Murrells Inlet, SC 29576
3beds
2,450sqft
Single Family Residence
Built in 2016
4,356 Square Feet Lot
$486,800 Zestimate®
$198/sqft
$2,677 Estimated rent
Home value
$486,800
$462,000 - $516,000
$2,677/mo
Zestimate® history
Loading...
Owner options
Explore your selling options
What's special
540 Chanted Drive in the sought-after Wilderness Pointe at Prince Creek—natural gas community featuring an ELEVATOR for convenient access to both levels. This spacious home offers three bedrooms, two and a half baths. The large master suite includes tray ceilings, a walk-in closet, private front porch, and an en-suite bath with double vanity and tiled shower. There is a game room with wet bar on the first floor, opening to a fenced backyard, extended patio, and beautiful pond views. Upstairs, the open-concept layout includes a well-equipped kitchen with quartz countertops, a gas range, tankless hot water, stainless steel appliances, and a large island overlooking the dining area and living room with gas fireplace. A screened porch off the dining room provides serene water views. With numerous upgrades throughout the home and access to The Park at Prince Creek featuring 2 pools, pickleball, tennis, basketball, walking trails, and more—this home truly has it all. (Some rooms have been virtually staged)
Zillow last checked: 8 hours ago
Listing updated: November 11, 2025 at 11:13am
Listed by:
The Myrtle Beach Team Cell:724-331-6956,
RE/MAX Southern Shores,
Kristi L Rose 724-812-6877,
RE/MAX Southern Shores
Bought with:
Sylvia M Simpson, 26558
Watermark Real Estate Group
Source: CCAR,MLS#: 2514501 Originating MLS: Coastal Carolinas Association of Realtors
Originating MLS: Coastal Carolinas Association of Realtors
Facts & features
Interior
Bedrooms & bathrooms
- Bedrooms: 3
- Bathrooms: 3
- Full bathrooms: 2
- 1/2 bathrooms: 1
Primary bedroom
- Features: Tray Ceiling(s), Ceiling Fan(s)
- Level: Second
- Dimensions: 20 X 13
Bedroom 1
- Level: First
- Dimensions: 11'10 X 12
Bedroom 2
- Level: First
- Dimensions: 11'10 X 11'11
Primary bathroom
- Features: Dual Sinks
Dining room
- Dimensions: 9'5 X 12'6
Family room
- Features: Wet Bar, Ceiling Fan(s)
Great room
- Dimensions: 17 X 18
Kitchen
- Features: Kitchen Island, Pantry, Solid Surface Counters
- Dimensions: 16 X 12
Living room
- Features: Tray Ceiling(s), Ceiling Fan(s), Fireplace
- Dimensions: 17 X 12
Other
- Features: Entrance Foyer
Heating
- Central, Gas
Appliances
- Included: Dishwasher, Disposal, Microwave, Range, Refrigerator, Dryer, Washer
Features
- Elevator, Fireplace, Split Bedrooms, Entrance Foyer, Kitchen Island, Solid Surface Counters
- Flooring: Luxury Vinyl, Luxury VinylPlank
- Has fireplace: Yes
Interior area
- Total structure area: 2,950
- Total interior livable area: 2,450 sqft
Property
Parking
- Total spaces: 4
- Parking features: Attached, Garage, Two Car Garage, Garage Door Opener
- Attached garage spaces: 2
Features
- Levels: Two
- Stories: 2
- Patio & porch: Rear Porch, Deck, Front Porch, Patio
- Exterior features: Deck, Elevator, Fence, Sprinkler/Irrigation, Porch, Patio
- Pool features: Community, Outdoor Pool
Lot
- Size: 4,356 sqft
- Dimensions: 45 x 100
- Features: Rectangular, Rectangular Lot
Details
- Additional parcels included: ,
- Parcel number: 46802040176
- Zoning: Res
- Special conditions: None
Construction
Type & style
- Home type: SingleFamily
- Property subtype: Single Family Residence
Materials
- HardiPlank Type
- Foundation: Slab
Condition
- Year built: 2016
Details
- Builder name: Cal Atlantic
Utilities & green energy
- Water: Public
- Utilities for property: Cable Available, Electricity Available, Natural Gas Available, Phone Available, Sewer Available, Underground Utilities, Water Available
Community & neighborhood
Security
- Security features: Smoke Detector(s), Security Service
Community
- Community features: Golf Carts OK, Tennis Court(s), Long Term Rental Allowed, Pool
Location
- Region: Murrells Inlet
- Subdivision: Wilderness Pointe at Prince Creek
HOA & financial
HOA
- Has HOA: Yes
- HOA fee: $109 monthly
- Amenities included: Owner Allowed Golf Cart, Owner Allowed Motorcycle, Pet Restrictions, Security, Tenant Allowed Golf Cart, Tennis Court(s), Tenant Allowed Motorcycle
- Services included: Common Areas, Pool(s), Recreation Facilities, Trash
Other
Other facts
- Listing terms: Cash,Conventional,FHA,VA Loan
Price history
| Date | Event | Price |
|---|---|---|
| 11/7/2025 | Sold | $485,000-0.8%$198/sqft |
Source: | ||
| 9/21/2025 | Contingent | $489,000$200/sqft |
Source: | ||
| 9/15/2025 | Price change | $489,000-2%$200/sqft |
Source: | ||
| 7/25/2025 | Price change | $499,000-3.9%$204/sqft |
Source: | ||
| 6/27/2025 | Listed for sale | $519,000$212/sqft |
Source: | ||
Public tax history
| Year | Property taxes | Tax assessment |
|---|---|---|
| 2024 | $1,986 | $482,833 -2.5% |
| 2023 | -- | $495,000 +16.1% |
| 2022 | $1,554 +24.7% | $426,280 |
Find assessor info on the county website
Neighborhood: 29576
Nearby schools
GreatSchools rating
- 5/10St. James Elementary SchoolGrades: PK-4Distance: 3.6 mi
- 6/10St. James Middle SchoolGrades: 6-8Distance: 3.5 mi
- 8/10St. James High SchoolGrades: 9-12Distance: 2.5 mi
Schools provided by the listing agent
- Elementary: Saint James Elementary School
- Middle: Saint James Middle School
- High: Saint James High School
Source: CCAR. This data may not be complete. We recommend contacting the local school district to confirm school assignments for this home.
Get pre-qualified for a loan
At Zillow Home Loans, we can pre-qualify you in as little as 5 minutes with no impact to your credit score.An equal housing lender. NMLS #10287.
Sell for more on Zillow
Get a Zillow Showcase℠ listing at no additional cost and you could sell for .
$486,800
2% more+$9,736
With Zillow Showcase(estimated)$496,536

