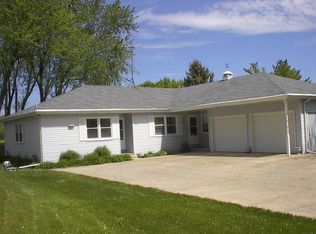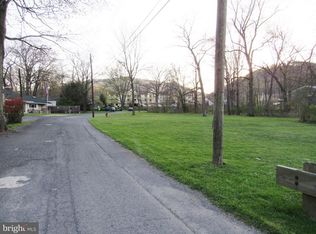Closed
$360,000
540 Comstock Rd, South Elgin, IL 60177
2beds
1,577sqft
Townhouse, Single Family Residence
Built in 2024
1,250 Square Feet Lot
$350,000 Zestimate®
$228/sqft
$2,517 Estimated rent
Home value
$350,000
$333,000 - $368,000
$2,517/mo
Zestimate® history
Loading...
Owner options
Explore your selling options
What's special
Welcome to the Talman at Townes of Becketts Landing! If you're looking for a raised ranch townhome with a two-car garage, two bedrooms and two full bathrooms, then you've come to the right place! The lower level is home to a spacious laundry room, flex room and a two-car garage. The lower level includes wide plank laminate flooring for a luxurious look. This flex space can be used as a secondary living room, home office, home gym or whatever best suits your lifestyle. When you arrive on the main floor with 9 ft ceilings, you'll find the stunning kitchen with 42" Merillat cotton white cabinets with crown, the oversized breakfast area, and the family room-this is truly the heart of the home! Invite your guests to gather around the kitchen island with plenty of space for stools. Guests will love the open-concept space with a deck off the breakfast area. This is truly the gathering space that you have been waiting for. On this same level you will find two full bedrooms one is an owner's suite with its own private bath with tiled shower and double bowl sinks. The other is the secondary bedroom that has the hall bath very close by. This end unit townhome has an abundance of windows for natural lighting This Talman floorplan is great for first-time buyers or those who are downsizing. *Photos and Virtual Tour is of a model home, not subject home* Broker must be present at first showing with client. Lot 31.04
Zillow last checked: 8 hours ago
Listing updated: May 17, 2024 at 10:04am
Listing courtesy of:
Linda Little, CNC,CSC,E-PRO,RSPS,SFR,SRES 630-416-9000,
Little Realty,
Cheryl Bonk 630-405-4982,
Little Realty
Bought with:
Kristy Sreenan
Baird & Warner Fox Valley - Geneva
Source: MRED as distributed by MLS GRID,MLS#: 11949193
Facts & features
Interior
Bedrooms & bathrooms
- Bedrooms: 2
- Bathrooms: 2
- Full bathrooms: 2
Primary bedroom
- Features: Bathroom (Full)
- Level: Main
- Area: 156 Square Feet
- Dimensions: 13X12
Bedroom 2
- Level: Main
- Area: 100 Square Feet
- Dimensions: 10X10
Bonus room
- Level: Lower
- Area: 255 Square Feet
- Dimensions: 17X15
Breakfast room
- Level: Main
- Area: 80 Square Feet
- Dimensions: 10X8
Family room
- Level: Main
- Area: 221 Square Feet
- Dimensions: 17X13
Kitchen
- Features: Kitchen (Eating Area-Table Space, Island, Pantry-Closet)
- Level: Main
- Area: 143 Square Feet
- Dimensions: 13X11
Laundry
- Level: Lower
- Area: 48 Square Feet
- Dimensions: 8X6
Heating
- Natural Gas
Cooling
- Central Air
Appliances
- Included: Range, Microwave, Dishwasher
Features
- Basement: None
Interior area
- Total structure area: 0
- Total interior livable area: 1,577 sqft
Property
Parking
- Total spaces: 2
- Parking features: Asphalt, Garage, On Site, Garage Owned, Attached
- Attached garage spaces: 2
Accessibility
- Accessibility features: No Disability Access
Lot
- Size: 1,250 sqft
- Dimensions: 25 X 50
Details
- Parcel number: 0633400021
- Special conditions: None
Construction
Type & style
- Home type: Townhouse
- Property subtype: Townhouse, Single Family Residence
Materials
- Vinyl Siding
- Foundation: Concrete Perimeter
- Roof: Asphalt
Condition
- New Construction
- New construction: Yes
- Year built: 2024
Details
- Builder model: TALMAN-D
Utilities & green energy
- Sewer: Public Sewer
- Water: Public
Community & neighborhood
Location
- Region: South Elgin
- Subdivision: The Townes At Becketts
HOA & financial
HOA
- Has HOA: Yes
- HOA fee: $270 monthly
- Services included: Lawn Care, Snow Removal
Other
Other facts
- Listing terms: Conventional
- Ownership: Fee Simple w/ HO Assn.
Price history
| Date | Event | Price |
|---|---|---|
| 9/15/2025 | Listing removed | $350,000$222/sqft |
Source: | ||
| 8/22/2025 | Price change | $350,000-2.8%$222/sqft |
Source: | ||
| 7/31/2025 | Price change | $360,000-2.7%$228/sqft |
Source: | ||
| 7/10/2025 | Listed for sale | $369,999-1.3%$235/sqft |
Source: | ||
| 7/10/2025 | Listing removed | $375,000$238/sqft |
Source: | ||
Public tax history
Tax history is unavailable.
Neighborhood: 60177
Nearby schools
GreatSchools rating
- 5/10Clinton Elementary SchoolGrades: K-6Distance: 1.3 mi
- 7/10Kenyon Woods Middle SchoolGrades: 7-8Distance: 1.7 mi
- 6/10South Elgin High SchoolGrades: 9-12Distance: 1.5 mi
Schools provided by the listing agent
- Elementary: Fox Meadow Elementary School
- Middle: Kenyon Woods Middle School
- High: South Elgin High School
- District: 46
Source: MRED as distributed by MLS GRID. This data may not be complete. We recommend contacting the local school district to confirm school assignments for this home.
Get a cash offer in 3 minutes
Find out how much your home could sell for in as little as 3 minutes with a no-obligation cash offer.
Estimated market value$350,000
Get a cash offer in 3 minutes
Find out how much your home could sell for in as little as 3 minutes with a no-obligation cash offer.
Estimated market value
$350,000

