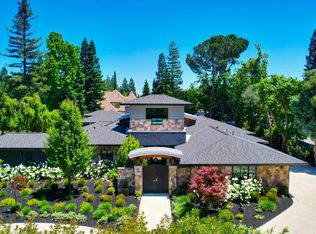Closed
$2,400,000
540 Crocker Rd, Sacramento, CA 95864
6beds
6,914sqft
Single Family Residence
Built in 1993
0.89 Acres Lot
$2,362,700 Zestimate®
$347/sqft
$6,898 Estimated rent
Home value
$2,362,700
$2.13M - $2.62M
$6,898/mo
Zestimate® history
Loading...
Owner options
Explore your selling options
What's special
Check out this amazing custom home located in Sierra Oaks Vista, one of Sacramento's finest neighborhoods! Ornate formal Entry greets you with a flowing semi-spiral staircase. High ceilings throughout this open & spacious MANOR offer an abundance of space & comfort. On the first floor, you'll find a formal Dining Room with a beautiful wood walk-in wine closet along with a separate Living Room & large Office. Enjoy your Chef's Kitchen which opens to a huge Family Room with over-size French door access to the backyard. The GROUNDS on this nearly 1 ACRE LOT are absolutely GORGEOUS with Rolling greenery (front & back) and include an intimate Pool w/built-in Spa. The Primary Bedroom is downstairs & offers a fireplace, outdoor access plus dual walk-in closets. The upstairs offers 5 oversized Bedrooms & 3 full Bathrooms plus a HUGE room with pool table & wet bar. Step outside the upper game room onto your balcony which overlooks your PARK-LIKE yard. You can keep your cars & perhaps some other toys in the attached 3 CAR Garage or your detached RV Garage. In this home, you will find yourself centrally located in the heart of vibrant activity including great restaurants, shops & stores.
Zillow last checked: 8 hours ago
Listing updated: March 07, 2025 at 11:22am
Listed by:
Timothy Comstock DRE #01879462 916-548-7102,
Coldwell Banker Realty
Bought with:
Timothy Comstock, DRE #01879462
Coldwell Banker Realty
Source: MetroList Services of CA,MLS#: 225002307Originating MLS: MetroList Services, Inc.
Facts & features
Interior
Bedrooms & bathrooms
- Bedrooms: 6
- Bathrooms: 6
- Full bathrooms: 5
- Partial bathrooms: 1
Primary bedroom
- Features: Ground Floor, Outside Access
Primary bathroom
- Features: Shower Stall(s), Double Vanity, Jetted Tub, Walk-In Closet 2+
Dining room
- Features: Breakfast Nook, Formal Room, Bar, Dining/Family Combo, Space in Kitchen
Kitchen
- Features: Butlers Pantry, Pantry Closet, Granite Counters, Island w/Sink, Kitchen/Family Combo
Heating
- Central
Cooling
- Ceiling Fan(s), Central Air
Appliances
- Included: Free-Standing Gas Oven, Built-In Electric Oven, Gas Cooktop, Built-In Refrigerator, Range Hood, Dishwasher, Disposal, Microwave, Double Oven
- Laundry: Cabinets, Sink, Ground Floor, Inside Room
Features
- Flooring: Carpet, Tile, Wood
- Number of fireplaces: 4
- Fireplace features: Brick, Living Room, Master Bedroom, Family Room, Other
Interior area
- Total interior livable area: 6,914 sqft
Property
Parking
- Total spaces: 5
- Parking features: Detached, Garage Faces Front, Garage Faces Side
- Garage spaces: 5
Features
- Stories: 2
- Has private pool: Yes
- Pool features: In Ground, Black Bottom, Pool/Spa Combo, Gunite
- Has spa: Yes
- Spa features: Bath
Lot
- Size: 0.89 Acres
- Features: Auto Sprinkler F&R
Details
- Parcel number: 29401050170000
- Zoning description: RE2
- Special conditions: Standard
Construction
Type & style
- Home type: SingleFamily
- Architectural style: Traditional
- Property subtype: Single Family Residence
Materials
- Brick, Shingle Siding, Frame
- Foundation: Raised
- Roof: Tile
Condition
- Year built: 1993
Utilities & green energy
- Sewer: In & Connected
- Water: Well, See Remarks
- Utilities for property: Public
Community & neighborhood
Location
- Region: Sacramento
Other
Other facts
- Price range: $2.4M - $2.4M
Price history
| Date | Event | Price |
|---|---|---|
| 3/7/2025 | Sold | $2,400,000-7.7%$347/sqft |
Source: MetroList Services of CA #225002307 Report a problem | ||
| 2/11/2025 | Pending sale | $2,599,000$376/sqft |
Source: MetroList Services of CA #225002307 Report a problem | ||
| 1/15/2025 | Listed for sale | $2,599,000+1.9%$376/sqft |
Source: MetroList Services of CA #225002307 Report a problem | ||
| 7/10/2024 | Sold | $2,550,000-11.9%$369/sqft |
Source: Public Record Report a problem | ||
| 6/20/2024 | Pending sale | $2,895,000$419/sqft |
Source: MetroList Services of CA #223112696 Report a problem | ||
Public tax history
| Year | Property taxes | Tax assessment |
|---|---|---|
| 2025 | $30,608 +53.2% | $2,550,000 +55.6% |
| 2024 | $19,984 +2.6% | $1,638,301 +2% |
| 2023 | $19,474 +0.5% | $1,606,178 +2% |
Find assessor info on the county website
Neighborhood: Arden-Arcade
Nearby schools
GreatSchools rating
- 3/10Sierra Oaks K-8Grades: K-8Distance: 0.5 mi
- 2/10Encina Preparatory High SchoolGrades: 9-12Distance: 1.7 mi
Get a cash offer in 3 minutes
Find out how much your home could sell for in as little as 3 minutes with a no-obligation cash offer.
Estimated market value$2,362,700
Get a cash offer in 3 minutes
Find out how much your home could sell for in as little as 3 minutes with a no-obligation cash offer.
Estimated market value
$2,362,700
