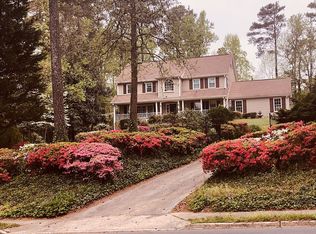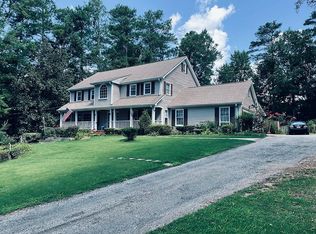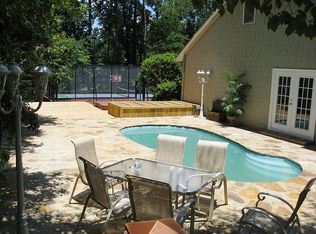Classic Atlanta architectural ranch w/ updated interior finishes situated privately on 1-acre in desireable Sandy Springs area & swim/tennis commty. Spacious & expansive 5BD, 3.5BA home anchored by courtyard/garden area designed w/ focus on entrtning & relaxing. Main-lvl features Owner Suite w/ frnch drs to patio, wlk-in closet, grnte vanity, walk-in shwr; Great Rm w/ judge's paneling, vaulted ceiling, expsd beams, frplc, & wetbar; designer Kitchen w/ grnte ctrtps, SS appls, brkfst area, soft-close cabntry, accent lghtng; plus LR & DR w/ frnch drs to crtyrd. Wide stairs lead to 2nd-story BRs, full BA, & addtnl storage. 2-car garage w/ prvte-entry bonus space above, fncd bkyrd, sprnklr systm, fruit trees. Close to GA400, new Merc-Benz HQ, schools, & shopping.
This property is off market, which means it's not currently listed for sale or rent on Zillow. This may be different from what's available on other websites or public sources.


