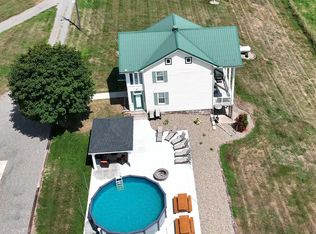Sold for $365,000
$365,000
540 Enders Rd, Halifax, PA 17032
3beds
2,408sqft
Single Family Residence
Built in 2005
1.96 Acres Lot
$382,400 Zestimate®
$152/sqft
$2,811 Estimated rent
Home value
$382,400
$363,000 - $402,000
$2,811/mo
Zestimate® history
Loading...
Owner options
Explore your selling options
What's special
Discover this unique home boasting a solid foundation and timeless architectural charm, offering an incredible opportunity to personalize and make it your own with a little TLC. Nestled on nearly 2 acres of serene landscape, this distinctive, solidly built home offers breathtaking views from every angle. The very open floor plan boasts a spacious living room with cathedral ceilings and a cozy fireplace, flowing seamlessly into the large eat-in kitchen with stainless steel appliances. Upstairs, you’ll find three generously-sized bedrooms, each with walk-in closets, including a beautiful Primary Suite with cathedral ceilings, a private balcony, and an ensuite bathroom featuring a Jacuzzi tub. The fully-finished basement includes a second kitchen and full bathroom, perfect for additional living space, entertaining or a home office. Outdoor highlights include a front porch, expansive deck, koi pond, large shed, and invisible fencing for pets. Additional features include a convenient laundry chute, central air, geothermal heating, and an oversized 2-car garage. This home offers comfort, convenience, and plenty of room to make it your own.
Zillow last checked: 8 hours ago
Listing updated: February 18, 2025 at 02:43am
Listed by:
Kathryn Puzycki 215-970-0379,
Redfin Corporation
Bought with:
Christie Bellamy, RS336729
NextHome Capital Realty
Source: Bright MLS,MLS#: PADA2040066
Facts & features
Interior
Bedrooms & bathrooms
- Bedrooms: 3
- Bathrooms: 4
- Full bathrooms: 3
- 1/2 bathrooms: 1
- Main level bathrooms: 1
Basement
- Area: 0
Heating
- Forced Air, Electric
Cooling
- Geothermal
Appliances
- Included: Microwave, Built-In Range, Dishwasher, Refrigerator, Stainless Steel Appliance(s), Disposal, Electric Water Heater
- Laundry: Upper Level, Laundry Chute
Features
- 2nd Kitchen, Open Floorplan, Kitchen Island, Cathedral Ceiling(s)
- Basement: Full,Finished
- Number of fireplaces: 1
- Fireplace features: Wood Burning, Gas/Propane
Interior area
- Total structure area: 2,408
- Total interior livable area: 2,408 sqft
- Finished area above ground: 2,408
- Finished area below ground: 0
Property
Parking
- Total spaces: 2
- Parking features: Oversized, Driveway, Attached
- Attached garage spaces: 2
- Has uncovered spaces: Yes
Accessibility
- Accessibility features: None
Features
- Levels: Two
- Stories: 2
- Patio & porch: Deck, Porch
- Exterior features: Balcony
- Pool features: None
Lot
- Size: 1.96 Acres
Details
- Additional structures: Above Grade, Below Grade
- Parcel number: 320150680000000
- Zoning: RES
- Special conditions: Standard
Construction
Type & style
- Home type: SingleFamily
- Architectural style: Other
- Property subtype: Single Family Residence
Materials
- Vinyl Siding
- Foundation: Concrete Perimeter
Condition
- New construction: No
- Year built: 2005
Utilities & green energy
- Sewer: On Site Septic
- Water: Well
Green energy
- Energy efficient items: HVAC
- Energy generation: PV Solar Array(s) Owned
Community & neighborhood
Location
- Region: Halifax
- Subdivision: None Available
- Municipality: JACKSON TWP
Other
Other facts
- Listing agreement: Exclusive Right To Sell
- Ownership: Fee Simple
Price history
| Date | Event | Price |
|---|---|---|
| 2/3/2025 | Sold | $365,000-3.9%$152/sqft |
Source: | ||
| 1/6/2025 | Contingent | $379,900$158/sqft |
Source: | ||
| 1/2/2025 | Price change | $379,900-2.6%$158/sqft |
Source: | ||
| 12/16/2024 | Price change | $389,900-1.3%$162/sqft |
Source: | ||
| 12/5/2024 | Price change | $395,000-1.3%$164/sqft |
Source: | ||
Public tax history
| Year | Property taxes | Tax assessment |
|---|---|---|
| 2025 | $6,672 +8.3% | $191,200 |
| 2023 | $6,162 +4.1% | $191,200 |
| 2022 | $5,917 +3.4% | $191,200 |
Find assessor info on the county website
Neighborhood: 17032
Nearby schools
GreatSchools rating
- NAEnders-Fisherville El SchoolGrades: PK-1Distance: 0.7 mi
- 6/10Halifax Area Middle SchoolGrades: 5-8Distance: 4.1 mi
- 6/10Halifax Area High SchoolGrades: 9-12Distance: 4.1 mi
Schools provided by the listing agent
- High: Halifax Area
- District: Halifax Area
Source: Bright MLS. This data may not be complete. We recommend contacting the local school district to confirm school assignments for this home.
Get pre-qualified for a loan
At Zillow Home Loans, we can pre-qualify you in as little as 5 minutes with no impact to your credit score.An equal housing lender. NMLS #10287.
Sell with ease on Zillow
Get a Zillow Showcase℠ listing at no additional cost and you could sell for —faster.
$382,400
2% more+$7,648
With Zillow Showcase(estimated)$390,048
