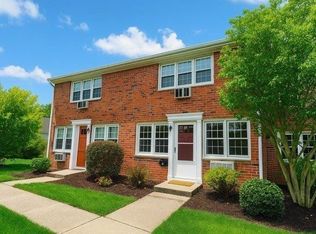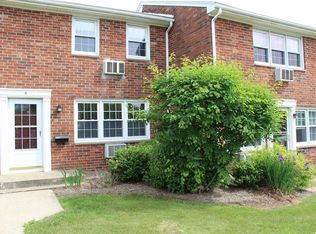Why rent when you can own! This 2 bedroom, 1.5 bath condo is move in ready and offers a full basement with an additional storage room. The living room offers an open floor plan with two two closets. The first floor rounds out with a fully applianced kitchen with localized pantry and a half bath. The spacious master bedroom contains a "his and hers" closet, with the second bedroom containing ample closet space. Both rooms and the hallway have new carpets which were installed less than a month ago. The second floor rounds out with a full bath complete with a shower/tub. These units don't come on the market often, book your showing today!
This property is off market, which means it's not currently listed for sale or rent on Zillow. This may be different from what's available on other websites or public sources.

