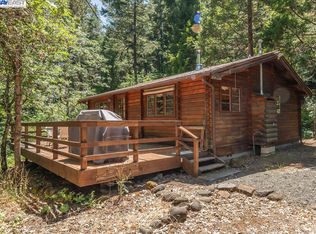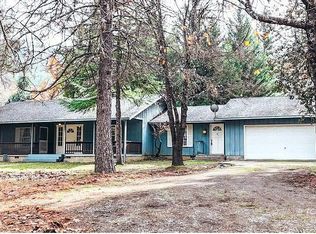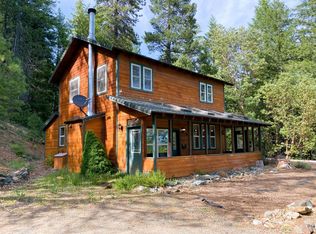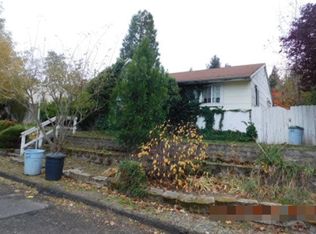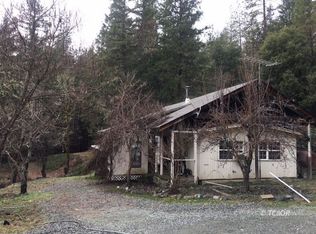To get to the property, make sure you cross the bridge to get to the home, do not turn down other folks driveway.Home on 12.04 creek frontage acres, the home is perched above Rush Creek to capture the views of the creek and the woods behind the creek, the home was custom built for the property and features 2 bedrooms, one bathroom, and consisting of approx 1100 sf of living space and French doors leading to the expansive deck for all your outdoor entertaining & taking in the views of the creek. Flooring throughout is Douglas Fir, a warm cozy wood stove in the living room, floor plan is an open concept. Kitchen is conveniently located in the corner of the open room. There is a 2 car garage attached with direct entry into the home, garage has built in shelving and work benches and offers gr flooring, a kitchenette, full bathroom, wood stove and small front deck. Down on the creeks edge you will find your own private gazebo for your days spent in the creek.
For sale
$290,000
540 Lost Bridge Rd, Lewiston, CA 96052
2beds
1baths
1,100sqft
Est.:
Single Family Residence
Built in 1993
12.04 Acres Lot
$-- Zestimate®
$264/sqft
$-- HOA
What's special
- 403 days |
- 1,707 |
- 115 |
Zillow last checked: 8 hours ago
Listing updated: February 23, 2026 at 02:32pm
Listed by:
Shannon Aikins 530-524-2479,
Big Valley Properties
Source: HBMLS,MLS#: 268519
Tour with a local agent
Facts & features
Interior
Bedrooms & bathrooms
- Bedrooms: 2
- Bathrooms: 1
Primary bedroom
- Level: Main
- Area: 125.21
- Dimensions: 11.29 x 11.09
Bedroom 2
- Level: Main
- Area: 105.49
- Dimensions: 11.00 x 9.59
Dining room
- Level: Main
Kitchen
- Level: Main
Living room
- Level: Main
Heating
- Electric, Wood Stove
Appliances
- Laundry: Sink, Dryer Hookup, In Garage, Washer Hookup
Features
- Breakfast Bar, Ceiling Fan(s)
- Flooring: Hardwood, Tile, Wood
- Doors: French Doors
- Windows: Double Pane Windows, Skylight(s)
- Has fireplace: Yes
Interior area
- Total structure area: 1,100
- Total interior livable area: 1,100 sqft
Property
Parking
- Total spaces: 2
- Parking features: Garage Door Opener, Direct Access, Storage
- Garage spaces: 2
Features
- Patio & porch: Deck
- Fencing: None
- Has view: Yes
- View description: River, Valley, Trees/Woods, Mountain(s)
- Has water view: Yes
- Water view: River
Lot
- Size: 12.04 Acres
- Dimensions: 524,462 SF
- Features: Open Lot, Pasture, Rolling Slope, Steep Slope, Wooded
Details
- Additional structures: Greenhouse
- Parcel number: 010530009000
Construction
Type & style
- Home type: SingleFamily
- Architectural style: Ranch
- Property subtype: Single Family Residence
Materials
- Foundation: Concrete Perimeter
- Roof: Metal
Condition
- New construction: No
- Year built: 1993
Utilities & green energy
- Electric: 220 Volts in Laundry
- Water: Private, Well
Community & HOA
Location
- Region: Lewiston
Financial & listing details
- Price per square foot: $264/sqft
- Tax assessed value: $188,205
- Annual tax amount: $1,885
- Date on market: 1/20/2025
- Road surface type: Dirt, Gravel
Estimated market value
Not available
Estimated sales range
Not available
$1,714/mo
Price history
Price history
| Date | Event | Price |
|---|---|---|
| 11/20/2025 | Price change | $290,000-12.1%$264/sqft |
Source: | ||
| 10/4/2025 | Price change | $330,000-2.9%$300/sqft |
Source: | ||
| 8/4/2025 | Price change | $340,000-2.9%$309/sqft |
Source: Trinity County AOR #2112497 Report a problem | ||
| 7/19/2025 | Price change | $350,000-9.1%$318/sqft |
Source: | ||
| 6/13/2025 | Price change | $385,000-2.5%$350/sqft |
Source: Trinity County AOR #2112497 Report a problem | ||
| 5/6/2025 | Price change | $395,000-2.5%$359/sqft |
Source: Trinity County AOR #2112497 Report a problem | ||
| 1/15/2025 | Listed for sale | $405,000$368/sqft |
Source: Trinity County AOR #2112497 Report a problem | ||
Public tax history
Public tax history
| Year | Property taxes | Tax assessment |
|---|---|---|
| 2024 | $1,885 -5.1% | $188,205 +2% |
| 2023 | $1,987 +2.3% | $184,515 +2% |
| 2022 | $1,942 +1.7% | $180,898 +2% |
| 2021 | $1,911 +10.7% | $177,351 +1% |
| 2020 | $1,725 | $175,533 +2% |
| 2019 | -- | $172,092 +2% |
| 2018 | $1,633 +0.4% | $168,718 +2% |
| 2017 | $1,626 +4.2% | $165,411 +2% |
| 2016 | $1,561 +1.7% | $162,169 +1.5% |
| 2015 | $1,535 +1.5% | $159,734 +2% |
| 2014 | $1,512 | $156,606 +2.2% |
| 2013 | -- | $153,231 |
| 2012 | -- | $153,231 +2% |
| 2011 | -- | $150,227 +1% |
| 2010 | -- | $148,730 -0.2% |
| 2009 | -- | $149,084 +2% |
| 2008 | -- | $146,161 +2% |
| 2007 | -- | $143,296 +2% |
| 2006 | -- | $140,487 +2% |
| 2005 | -- | $137,734 +2% |
| 2004 | -- | $135,035 +1.9% |
| 2003 | -- | $132,561 +2% |
| 2002 | -- | $129,962 +2% |
| 2001 | -- | $127,415 |
Find assessor info on the county website
BuyAbility℠ payment
Est. payment
$1,604/mo
Principal & interest
$1353
Property taxes
$251
Climate risks
Neighborhood: 96052
Nearby schools
GreatSchools rating
- 4/10Lewiston Elementary SchoolGrades: K-8Distance: 4.5 mi
