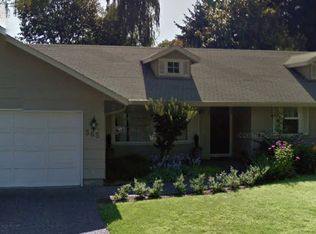Sold
$499,349
540 Mar Loop, Eugene, OR 97401
3beds
1,300sqft
Residential, Single Family Residence
Built in 1976
0.27 Acres Lot
$499,100 Zestimate®
$384/sqft
$2,203 Estimated rent
Home value
$499,100
$459,000 - $544,000
$2,203/mo
Zestimate® history
Loading...
Owner options
Explore your selling options
What's special
Move-in ready! This bright and cheery home is located in a quiet cul-de-sac with a large yard with raised beds and a workshop! The interior features an updated kitchen, updated bathroom, and new bamboo flooring. The fireplace in the cozy family room, and ductless units throughout make this home welcoming and warm. The sunken living room is light and bright with large vinyl windows. The home is situated with walking paths and recreational opportunities nearby. Come see it today!
Zillow last checked: 8 hours ago
Listing updated: April 29, 2025 at 09:04am
Listed by:
Jeremy Starr 541-485-1400,
Berkshire Hathaway HomeServices Real Estate Professionals,
Kelly Gustafson 541-799-4398,
Berkshire Hathaway HomeServices Real Estate Professionals
Bought with:
Kim Arscott, 201103127
Hybrid Real Estate
Source: RMLS (OR),MLS#: 112544171
Facts & features
Interior
Bedrooms & bathrooms
- Bedrooms: 3
- Bathrooms: 2
- Full bathrooms: 2
Primary bedroom
- Features: Bathroom, Sliding Doors, Bamboo Floor
- Level: Main
- Area: 156
- Dimensions: 12 x 13
Bedroom 2
- Features: Bamboo Floor
- Level: Main
- Area: 108
- Dimensions: 9 x 12
Bedroom 3
- Level: Main
- Area: 72
- Dimensions: 8 x 9
Dining room
- Level: Main
- Area: 99
- Dimensions: 9 x 11
Family room
- Level: Main
- Area: 209
- Dimensions: 11 x 19
Kitchen
- Level: Main
- Area: 77
- Width: 11
Living room
- Level: Main
- Area: 196
- Dimensions: 14 x 14
Heating
- Ductless, Forced Air, Heat Pump
Cooling
- Heat Pump
Appliances
- Included: Free-Standing Range, Electric Water Heater
Features
- Bathroom
- Flooring: Bamboo
- Doors: Sliding Doors
- Windows: Vinyl Frames
- Basement: Crawl Space
- Fireplace features: Wood Burning
Interior area
- Total structure area: 1,300
- Total interior livable area: 1,300 sqft
Property
Parking
- Total spaces: 2
- Parking features: Attached
- Attached garage spaces: 2
Features
- Levels: One
- Stories: 1
- Patio & porch: Patio
- Exterior features: Raised Beds, Yard
- Fencing: Fenced
- Has view: Yes
- View description: Territorial
Lot
- Size: 0.27 Acres
- Features: Cul-De-Sac, Level, Private, Trees, SqFt 10000 to 14999
Details
- Additional structures: ToolShed
- Parcel number: 1063658
Construction
Type & style
- Home type: SingleFamily
- Architectural style: Ranch
- Property subtype: Residential, Single Family Residence
Materials
- T111 Siding
- Foundation: Concrete Perimeter
- Roof: Composition
Condition
- Updated/Remodeled
- New construction: No
- Year built: 1976
Utilities & green energy
- Sewer: Public Sewer
- Water: Public
- Utilities for property: Cable Connected
Community & neighborhood
Location
- Region: Eugene
- Subdivision: Harlow Neighbors
Other
Other facts
- Listing terms: Conventional,FHA
- Road surface type: Paved
Price history
| Date | Event | Price |
|---|---|---|
| 4/22/2025 | Sold | $499,349+3.2%$384/sqft |
Source: | ||
| 3/15/2025 | Pending sale | $484,000$372/sqft |
Source: | ||
| 3/10/2025 | Price change | $484,000-3%$372/sqft |
Source: | ||
| 2/24/2025 | Listed for sale | $499,000$384/sqft |
Source: | ||
| 2/13/2025 | Pending sale | $499,000$384/sqft |
Source: | ||
Public tax history
| Year | Property taxes | Tax assessment |
|---|---|---|
| 2025 | $4,944 +1.3% | $253,763 +3% |
| 2024 | $4,883 +2.6% | $246,372 +3% |
| 2023 | $4,758 +4% | $239,197 +3% |
Find assessor info on the county website
Neighborhood: Harlow
Nearby schools
GreatSchools rating
- 7/10Holt Elementary SchoolGrades: K-5Distance: 1.2 mi
- 3/10Monroe Middle SchoolGrades: 6-8Distance: 1.7 mi
- 6/10Sheldon High SchoolGrades: 9-12Distance: 2.3 mi
Schools provided by the listing agent
- Elementary: Bertha Holt
- Middle: Monroe
- High: Sheldon
Source: RMLS (OR). This data may not be complete. We recommend contacting the local school district to confirm school assignments for this home.

Get pre-qualified for a loan
At Zillow Home Loans, we can pre-qualify you in as little as 5 minutes with no impact to your credit score.An equal housing lender. NMLS #10287.
Sell for more on Zillow
Get a free Zillow Showcase℠ listing and you could sell for .
$499,100
2% more+ $9,982
With Zillow Showcase(estimated)
$509,082