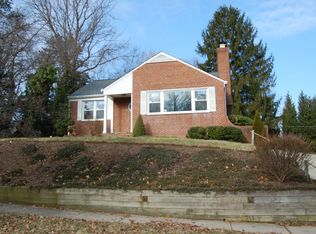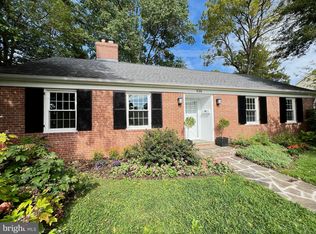Sold for $664,000
$664,000
540 Piccadilly Rd, Towson, MD 21204
4beds
1,720sqft
Single Family Residence
Built in 1952
9,000 Square Feet Lot
$670,800 Zestimate®
$386/sqft
$2,934 Estimated rent
Home value
$670,800
$617,000 - $731,000
$2,934/mo
Zestimate® history
Loading...
Owner options
Explore your selling options
What's special
Welcome to the sought after community of Chestnut Hill. This inviting 4 bedroom/2 bath Cape Cod with a timeless exterior had a top of the line addition in 2017. The stunning open kitchen and dining room addition are the heart of this home. Rich hardwood flooring flows through the main level. You'll fall in love with the generous flat backyard...perfect for outdoor entertaining. The lower level, although not finished, has endless possibilities ( plan available). It has a full daylight window, foam tile flooring and painted walls. West Towson's unbeatable location is just a few minutes away from local attractions, restaurants, parks, shopping and close proximity to 695 and 83. Detailed in the disclosures is an extensive list of improvements made to the home.
Zillow last checked: 8 hours ago
Listing updated: August 30, 2025 at 01:21am
Listed by:
Evelyn Jay 443-824-1719,
Long & Foster Real Estate, Inc.
Bought with:
Marney Kirk, 519498
Cummings & Co. Realtors
Source: Bright MLS,MLS#: MDBC2135300
Facts & features
Interior
Bedrooms & bathrooms
- Bedrooms: 4
- Bathrooms: 2
- Full bathrooms: 2
- Main level bathrooms: 1
- Main level bedrooms: 2
Bedroom 1
- Features: Flooring - Carpet
- Level: Upper
Bedroom 2
- Features: Flooring - Carpet
- Level: Upper
Bedroom 3
- Features: Flooring - HardWood
- Level: Main
Bedroom 4
- Features: Flooring - HardWood
- Level: Main
Bathroom 1
- Features: Flooring - Ceramic Tile
- Level: Upper
Bathroom 2
- Features: Flooring - Ceramic Tile
- Level: Main
Dining room
- Features: Flooring - HardWood
- Level: Main
Kitchen
- Features: Flooring - HardWood
- Level: Main
Laundry
- Level: Lower
Living room
- Features: Flooring - HardWood
- Level: Main
Storage room
- Level: Lower
Utility room
- Level: Lower
Heating
- Forced Air, Natural Gas
Cooling
- Central Air, Ceiling Fan(s), Electric
Appliances
- Included: Microwave, Dishwasher, Disposal, Dryer, Oven/Range - Gas, Refrigerator, Stainless Steel Appliance(s), Washer, Electric Water Heater
- Laundry: Laundry Room
Features
- Bathroom - Tub Shower, Bathroom - Walk-In Shower, Breakfast Area, Ceiling Fan(s), Dining Area, Entry Level Bedroom, Open Floorplan, Eat-in Kitchen, Kitchen - Gourmet, Kitchen Island, Upgraded Countertops
- Flooring: Carpet, Hardwood, Ceramic Tile, Wood
- Windows: Window Treatments
- Basement: Connecting Stairway,Partial,Full,Unfinished
- Number of fireplaces: 1
Interior area
- Total structure area: 2,692
- Total interior livable area: 1,720 sqft
- Finished area above ground: 1,720
- Finished area below ground: 0
Property
Parking
- Parking features: Driveway, On Street
- Has uncovered spaces: Yes
Accessibility
- Accessibility features: None
Features
- Levels: Three
- Stories: 3
- Pool features: None
Lot
- Size: 9,000 sqft
- Dimensions: 1.00 x
Details
- Additional structures: Above Grade, Below Grade
- Parcel number: 04090923154980
- Zoning: RESIDENTIAL
- Special conditions: Standard
Construction
Type & style
- Home type: SingleFamily
- Architectural style: Cape Cod
- Property subtype: Single Family Residence
Materials
- Brick
- Foundation: Concrete Perimeter
Condition
- New construction: No
- Year built: 1952
- Major remodel year: 2017
Utilities & green energy
- Sewer: Public Sewer
- Water: Public
Community & neighborhood
Location
- Region: Towson
- Subdivision: Chestnut Hill
Other
Other facts
- Listing agreement: Exclusive Agency
- Ownership: Fee Simple
Price history
| Date | Event | Price |
|---|---|---|
| 8/28/2025 | Sold | $664,000+6.3%$386/sqft |
Source: | ||
| 8/6/2025 | Pending sale | $624,900$363/sqft |
Source: | ||
| 8/4/2025 | Listed for sale | $624,900+13.6%$363/sqft |
Source: | ||
| 8/4/2020 | Sold | $550,000-6.3%$320/sqft |
Source: Public Record Report a problem | ||
| 4/30/2020 | Price change | $587,000-2%$341/sqft |
Source: Cummings & Co. Realtors #MDBC489462 Report a problem | ||
Public tax history
| Year | Property taxes | Tax assessment |
|---|---|---|
| 2025 | $5,931 +2.5% | $520,400 +9% |
| 2024 | $5,788 +9.9% | $477,567 +9.9% |
| 2023 | $5,269 +10.9% | $434,733 +10.9% |
Find assessor info on the county website
Neighborhood: 21204
Nearby schools
GreatSchools rating
- 9/10West Towson Elementary SchoolGrades: K-5Distance: 0.7 mi
- 6/10Dumbarton Middle SchoolGrades: 6-8Distance: 1.7 mi
- 9/10Towson High Law & Public PolicyGrades: 9-12Distance: 1.4 mi
Schools provided by the listing agent
- District: Baltimore County Public Schools
Source: Bright MLS. This data may not be complete. We recommend contacting the local school district to confirm school assignments for this home.
Get a cash offer in 3 minutes
Find out how much your home could sell for in as little as 3 minutes with a no-obligation cash offer.
Estimated market value$670,800
Get a cash offer in 3 minutes
Find out how much your home could sell for in as little as 3 minutes with a no-obligation cash offer.
Estimated market value
$670,800

