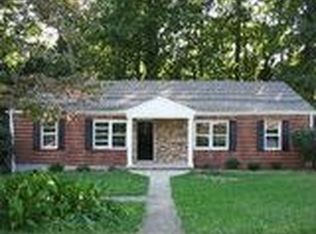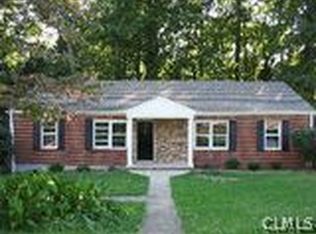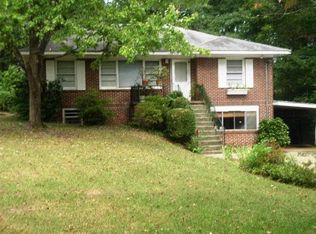540 Pine Needle Rd is a charming and stylish renovated home in the heart of Normaltown. This home has been updated and made into the best version of itself. A 2 bedroom 1 bath home that sits up on the hill and away from the street on a .43 acre lot with lush green trees all around sides giving you a private retreat in this in-town neighborhood. Inside you will find an open concept floor plan with great natural light. The living and dining area opens to the kitchen with updated appliances and loads of great storage. There is a unique sunroom that connects the kitchen to the laundry and carport. It would be great to grow plants, sit and read or use as a mudroom. There is a door to the large fenced in backyard here as well. The bathroom was renovated in 2016 with modern white subway and blue penny tile, functional and stylish. At the end of the hallway are two large bedrooms. The master bedroom has had an addition of a large walk-in custom closet. There is a walkout basement with lights and electricity. Which would be great for a studio or to finish out for recreational space or even into a small apartment. Brand new roof installed in 2019. This neighborhood is incredibly walkable and just a few blocks from Bishop Park, UGA Health Sciences, Piedmont Regional Hospital and its neighborhood park, restaurants, pubs, and live entertainment. A wonderful home in one of Athens' favorite neighborhoods with easy access to everything to love about Athens, GA. MORE PHOTOS COMING SATURDAY.
This property is off market, which means it's not currently listed for sale or rent on Zillow. This may be different from what's available on other websites or public sources.


