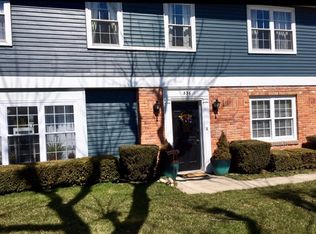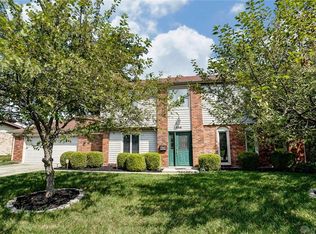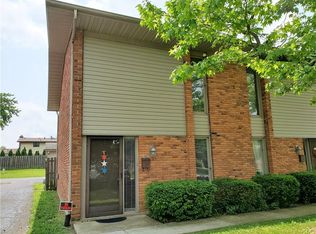Sold for $370,000
$370,000
540 Rensselaer St, Springfield, OH 45503
4beds
--sqft
Single Family Residence
Built in 1973
0.29 Acres Lot
$372,900 Zestimate®
$--/sqft
$2,664 Estimated rent
Home value
$372,900
$265,000 - $526,000
$2,664/mo
Zestimate® history
Loading...
Owner options
Explore your selling options
What's special
Welcome to this spacious 4 bedroom, 2 full and 3 half baths home! This home offers a perfect blend of comfort and style with ample living space while boasting a wealth of desirable features. The kitchen is simply beautiful, featuring plenty of cabinets, granite countertops, all stainless steel appliances, and a large island for food preparation and seating. There is a half bath right off the kitchen and an awesome 9x13 laundry room with an abundance of cabinets, built-in sink and plenty of counter space to fold clothes. You can relax by the fire in the main floor family room or entertain a large group in the oversized living room. The 2nd story features a large master bedroom with an ensuite bath, walk-in shower and closet; plus, a heated ceramic tiled floor. Three other nice size bedrooms complete the 2nd floor. The lower level is great for entertaining with a finished L-shaped family room, wet bar area and a half bath.The pool table and workout equipment convey with the property. The backyard is enclosed with chainlink and wood plank fence. There is a utility shed in the rear of the yard.
Zillow last checked: 9 hours ago
Listing updated: April 17, 2025 at 06:22am
Listed by:
Linda J Knox (937)322-0352,
Coldwell Banker Heritage
Bought with:
Cristian Dickman, 2023006093
Coldwell Banker Heritage
Source: DABR MLS,MLS#: 925991 Originating MLS: Dayton Area Board of REALTORS
Originating MLS: Dayton Area Board of REALTORS
Facts & features
Interior
Bedrooms & bathrooms
- Bedrooms: 4
- Bathrooms: 5
- Full bathrooms: 2
- 1/2 bathrooms: 3
- Main level bathrooms: 2
Bedroom
- Level: Second
- Dimensions: 19 x 14
Bedroom
- Level: Second
- Dimensions: 15 x 14
Bedroom
- Level: Second
- Dimensions: 13 x 13
Bedroom
- Level: Second
- Dimensions: 13 x 12
Dining room
- Level: Main
- Dimensions: 13 x 11
Entry foyer
- Level: Main
- Dimensions: 12 x 10
Family room
- Level: Main
- Dimensions: 17 x 14
Kitchen
- Features: Eat-in Kitchen
- Level: Main
- Dimensions: 25 x 13
Laundry
- Level: Main
- Dimensions: 11 x 9
Living room
- Level: Main
- Dimensions: 27 x 15
Recreation
- Level: Basement
- Dimensions: 44 x 27
Heating
- Forced Air, Natural Gas
Cooling
- Central Air
Appliances
- Included: Dryer, Dishwasher, Disposal, Microwave, Range, Refrigerator, Washer, Electric Water Heater
Features
- Wet Bar, Ceiling Fan(s), Granite Counters, Kitchen Island, Kitchen/Family Room Combo, Pantry, Bar, Walk-In Closet(s)
- Windows: Casement Window(s)
- Basement: Full
- Number of fireplaces: 1
- Fireplace features: One, Wood Burning
Property
Parking
- Total spaces: 2
- Parking features: Attached, Garage, Two Car Garage, Garage Door Opener
- Attached garage spaces: 2
Features
- Levels: Two
- Stories: 2
- Patio & porch: Patio, Porch
- Exterior features: Fence, Porch, Patio, Storage
Lot
- Size: 0.29 Acres
- Dimensions: 93 x 136
Details
- Additional structures: Shed(s)
- Parcel number: 34003000031403042
- Zoning: Residential
- Zoning description: Residential
Construction
Type & style
- Home type: SingleFamily
- Property subtype: Single Family Residence
Materials
- Aluminum Siding, Brick
Condition
- Year built: 1973
Utilities & green energy
- Water: Public
- Utilities for property: Natural Gas Available, Sewer Available, Water Available
Community & neighborhood
Security
- Security features: Smoke Detector(s)
Location
- Region: Springfield
Other
Other facts
- Listing terms: Conventional,FHA,VA Loan
Price history
| Date | Event | Price |
|---|---|---|
| 4/17/2025 | Sold | $370,000-1.3% |
Source: | ||
| 3/17/2025 | Pending sale | $375,000 |
Source: | ||
| 2/18/2025 | Price change | $375,000-2.6% |
Source: | ||
| 1/5/2025 | Listed for sale | $385,000+116.9% |
Source: DABR MLS #925991 Report a problem | ||
| 9/25/1997 | Sold | $177,500 |
Source: Public Record Report a problem | ||
Public tax history
| Year | Property taxes | Tax assessment |
|---|---|---|
| 2024 | $4,053 +2.7% | $81,920 |
| 2023 | $3,948 -2.4% | $81,920 |
| 2022 | $4,044 +13.1% | $81,920 +22.6% |
Find assessor info on the county website
Neighborhood: 45503
Nearby schools
GreatSchools rating
- 5/10Kenton Elementary SchoolGrades: K-6Distance: 0.8 mi
- 4/10Roosevelt Middle SchoolGrades: 7-8Distance: 0.7 mi
- 4/10Springfield High SchoolGrades: 9-12Distance: 0.6 mi
Schools provided by the listing agent
- District: Springfield
Source: DABR MLS. This data may not be complete. We recommend contacting the local school district to confirm school assignments for this home.
Get pre-qualified for a loan
At Zillow Home Loans, we can pre-qualify you in as little as 5 minutes with no impact to your credit score.An equal housing lender. NMLS #10287.
Sell with ease on Zillow
Get a Zillow Showcase℠ listing at no additional cost and you could sell for —faster.
$372,900
2% more+$7,458
With Zillow Showcase(estimated)$380,358


