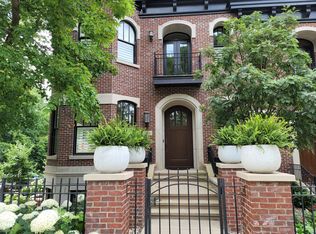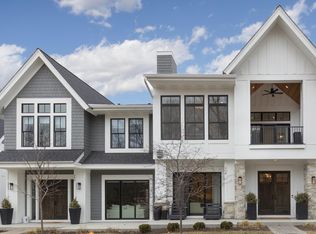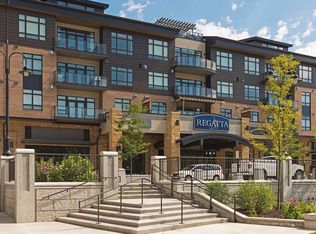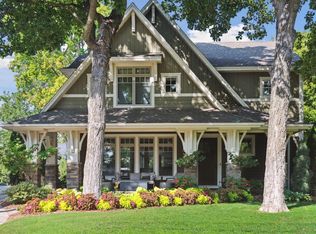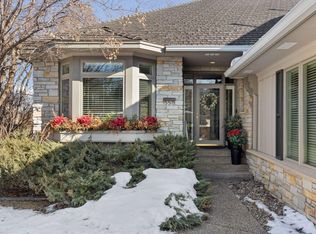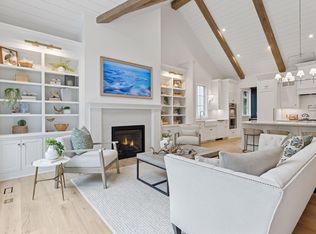Luxury Brownstone in the heart of Wayzata. Inside, the incredible finishes and materials set a tone of luxury that carries throughout every room.
Custom woodwork, designer carpeting, and rich, full-slab onyx marble finishes define the interiors. The kitchen is a showpiece, featuring a dramatic backlit onyx worktop, while the powder room stuns with illuminated onyx walls. Every bathroom is fully clad in stone, with the upstairs bath offering underfloor heating for added comfort.
A solid brass staircase railing with tailored runners and stair rods serves as a striking focal point on the open-concept main level. Backlit tray ceilings above the piano in the main lounge add architectural drama, complementing the multiple fireplaces and elegant design.
Offering uninterrupted, year-round views of Lake Minnetonka from the rooftop, this home is a rare offering in both design and location.
The expansive primary suite includes a gas fireplace, spa-style walk-through bath with soaking tub, and dual walk-in closets. A flexible lower level functions perfectly as a media room or guest suite, and a rooftop deck delivers sweeping lake views—ideal for entertaining or private relaxation.
Additional features include a three-story elevator, radiant in-floor heating, and easy walkability to Wayzata’s acclaimed lakefront, dining, and shopping destinations.
Active
$2,650,000
540 Rice St E, Wayzata, MN 55391
3beds
3,601sqft
Est.:
Townhouse Side x Side
Built in 2006
2,178 Square Feet Lot
$-- Zestimate®
$736/sqft
$800/mo HOA
What's special
Elegant designIncredible finishes and materialsOpen-concept main levelDesigner carpetingMultiple fireplacesDual walk-in closetsExpansive primary suite
- 27 days |
- 1,942 |
- 47 |
Zillow last checked: 8 hours ago
Listing updated: January 29, 2026 at 04:52pm
Listed by:
Meredith A Howell 612-940-4566,
Coldwell Banker Realty,
Drew Hueler 612-701-3124
Source: NorthstarMLS as distributed by MLS GRID,MLS#: 6697633
Tour with a local agent
Facts & features
Interior
Bedrooms & bathrooms
- Bedrooms: 3
- Bathrooms: 4
- Full bathrooms: 1
- 3/4 bathrooms: 2
- 1/2 bathrooms: 1
Bedroom
- Level: Upper
- Area: 361 Square Feet
- Dimensions: 19x19
Bedroom 2
- Level: Upper
- Area: 120 Square Feet
- Dimensions: 12x10
Bedroom 3
- Level: Lower
- Area: 312 Square Feet
- Dimensions: 24x13
Deck
- Level: Third
Dining room
- Level: Main
- Area: 195 Square Feet
- Dimensions: 15x13
Kitchen
- Level: Main
- Area: 195 Square Feet
- Dimensions: 15x13
Laundry
- Level: Upper
Living room
- Level: Main
- Area: 627 Square Feet
- Dimensions: 33x19
Office
- Level: Upper
- Area: 195 Square Feet
- Dimensions: 15x13
Heating
- Forced Air, Fireplace(s), In-Floor Heating
Cooling
- Central Air
Appliances
- Included: Cooktop, Dishwasher, Dryer, Exhaust Fan, Microwave, Refrigerator, Wall Oven, Washer
- Laundry: Laundry Room, Sink, Upper Level
Features
- Basement: Daylight,Partial,Partially Finished,Walk-Out Access
- Number of fireplaces: 2
- Fireplace features: Gas, Living Room, Primary Bedroom
Interior area
- Total structure area: 3,601
- Total interior livable area: 3,601 sqft
- Finished area above ground: 2,933
- Finished area below ground: 668
Video & virtual tour
Property
Parking
- Total spaces: 2
- Parking features: Attached, Heated Garage, Insulated Garage, Tuckunder Garage
- Attached garage spaces: 2
Accessibility
- Accessibility features: Accessible Elevator Installed
Features
- Levels: Two
- Stories: 2
- Patio & porch: Deck
- Fencing: Partial
Lot
- Size: 2,178 Square Feet
- Dimensions: 58 x 35
- Features: Near Public Transit, Tree Coverage - Medium, Zero Lot Line
Details
- Foundation area: 1408
- Parcel number: 0611722240097
- Zoning description: Residential-Multi-Family
Construction
Type & style
- Home type: Townhouse
- Property subtype: Townhouse Side x Side
- Attached to another structure: Yes
Condition
- New construction: No
- Year built: 2006
Utilities & green energy
- Gas: Natural Gas
- Sewer: City Sewer/Connected
- Water: City Water/Connected
Community & HOA
Community
- Subdivision: Rice Street Brownstones Add
HOA
- Has HOA: Yes
- Services included: Maintenance Structure, Hazard Insurance, Lawn Care, Other, Maintenance Grounds, Parking, Snow Removal
- HOA fee: $800 monthly
- HOA name: Ellian Management
- HOA phone: 952-210-3383
Location
- Region: Wayzata
Financial & listing details
- Price per square foot: $736/sqft
- Tax assessed value: $2,370,400
- Annual tax amount: $23,107
- Date on market: 1/30/2026
- Cumulative days on market: 74 days
- Road surface type: Paved
Estimated market value
Not available
Estimated sales range
Not available
Not available
Price history
Price history
| Date | Event | Price |
|---|---|---|
| 1/30/2026 | Listed for sale | $2,650,000-14.5%$736/sqft |
Source: | ||
| 11/19/2025 | Listing removed | $3,100,000$861/sqft |
Source: | ||
| 10/3/2025 | Listed for sale | $3,100,000+66%$861/sqft |
Source: | ||
| 3/29/2023 | Sold | $1,867,400+33.4%$519/sqft |
Source: | ||
| 3/7/2023 | Listing removed | -- |
Source: Zillow Rentals Report a problem | ||
| 1/6/2023 | Price change | $8,500-10.5%$2/sqft |
Source: Zillow Rentals Report a problem | ||
| 12/4/2022 | Listed for rent | $9,500$3/sqft |
Source: Zillow Rental Network Premium Report a problem | ||
| 3/30/2021 | Sold | $1,400,000-6.6%$389/sqft |
Source: | ||
| 11/11/2020 | Price change | $1,499,500-3.2%$416/sqft |
Source: Coldwell Banker Realty #5628612 Report a problem | ||
| 9/25/2020 | Price change | $1,549,500-3.1%$430/sqft |
Source: Coldwell Banker Realty #5628612 Report a problem | ||
| 7/31/2020 | Listed for sale | $1,599,000+33.5%$444/sqft |
Source: Coldwell Banker Realty #5628612 Report a problem | ||
| 10/16/2018 | Sold | $1,197,500-7.5%$333/sqft |
Source: | ||
| 8/21/2018 | Pending sale | $1,295,000$360/sqft |
Source: Coldwell Banker Burnet - Wayzata #4844207 Report a problem | ||
| 8/21/2018 | Listed for sale | $1,295,000$360/sqft |
Source: Coldwell Banker Burnet - Wayzata #4844207 Report a problem | ||
| 7/18/2018 | Listing removed | $1,295,000$360/sqft |
Source: Coldwell Banker Burnet - Wayzata #4844207 Report a problem | ||
| 7/3/2018 | Price change | $1,295,000-7.2%$360/sqft |
Source: Coldwell Banker Burnet - Wayzata #4844207 Report a problem | ||
| 3/12/2018 | Price change | $1,395,000-7%$387/sqft |
Source: Coldwell Banker Burnet - Wayzata #4844207 Report a problem | ||
| 9/20/2017 | Price change | $1,500,000-9.1%$417/sqft |
Source: Coldwell Banker Burnet - Wayzata #4844207 Report a problem | ||
| 8/15/2017 | Price change | $1,650,000-5.4%$458/sqft |
Source: Coldwell Banker Burnet - Wayzata #4844207 Report a problem | ||
| 8/9/2017 | Price change | $1,745,000-2.8%$485/sqft |
Source: Coldwell Banker Burnet - Wayzata #4844207 Report a problem | ||
| 7/17/2017 | Price change | $1,795,000-10%$498/sqft |
Source: Coldwell Banker Burnet - Wayzata #4844207 Report a problem | ||
| 6/19/2017 | Listed for sale | $1,995,000+8.3%$554/sqft |
Source: Coldwell Banker Burnet - Wayzata #4844207 Report a problem | ||
| 5/4/2007 | Sold | $1,842,627$512/sqft |
Source: Public Record Report a problem | ||
Public tax history
Public tax history
| Year | Property taxes | Tax assessment |
|---|---|---|
| 2025 | $23,107 -7.3% | $2,370,400 +25.3% |
| 2024 | $24,921 +53% | $1,891,700 -10.6% |
| 2023 | $16,290 +1.4% | $2,116,500 +54% |
| 2022 | $16,070 +5.5% | $1,374,000 +13.5% |
| 2021 | $15,235 -28.6% | $1,211,000 +4.7% |
| 2020 | $21,353 +40.2% | $1,157,000 -24.5% |
| 2019 | $15,235 -28.6% | $1,533,000 +6.6% |
| 2018 | $21,353 +2.8% | $1,438,000 +3.6% |
| 2017 | $20,774 +5.1% | $1,388,000 +20.4% |
| 2016 | $19,767 +18.1% | $1,153,000 +9.7% |
| 2015 | $16,742 +7.5% | $1,051,000 +1.8% |
| 2014 | $15,579 -22.8% | $1,032,000 -22.1% |
| 2013 | $20,170 +3.7% | $1,325,000 |
| 2012 | $19,443 +5.4% | $1,325,000 |
| 2011 | $18,442 +1.2% | $1,325,000 -6% |
| 2010 | $18,230 +15.5% | $1,410,000 +8.9% |
| 2009 | $15,789 | $1,295,000 |
Find assessor info on the county website
BuyAbility℠ payment
Est. payment
$16,483/mo
Principal & interest
$13099
Property taxes
$2584
HOA Fees
$800
Climate risks
Neighborhood: 55391
Nearby schools
GreatSchools rating
- 8/10Gleason Lake Elementary SchoolGrades: K-5Distance: 0.9 mi
- 8/10Wayzata West Middle SchoolGrades: 6-8Distance: 0.4 mi
- 10/10Wayzata High SchoolGrades: 9-12Distance: 5.1 mi
