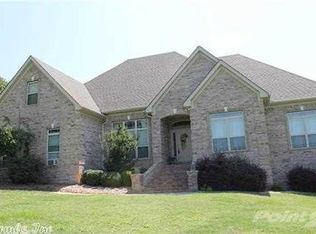Closed
$317,500
540 Romine Rd, Cabot, AR 72023
3beds
2,150sqft
Single Family Residence
Built in 2003
1.25 Acres Lot
$319,200 Zestimate®
$148/sqft
$1,832 Estimated rent
Home value
$319,200
$278,000 - $367,000
$1,832/mo
Zestimate® history
Loading...
Owner options
Explore your selling options
What's special
All Brick Home on Private Cul-de-sac. Situated at the end of a quiet cul-de-sac, this all brick home combines timeless style with thoughtful design. Inside, you’ll find abundant crown molding throughout adding a touch of sophistication to every room. The open layout is highlighted by a see-through fireplace connecting the living area with the dining room/office, creating both warmth and versatility. Not a cookie cutter design with real breathing room. Nestled on a spacious lot in a well kept neighborhood , with pride of ownership in all the neighborhood. This home offers a peaceful country feel while remaining close to town shopping, school and churches. A rare find with quality craftmanship and exceptional curb appeal .
Zillow last checked: 8 hours ago
Listing updated: October 31, 2025 at 11:44am
Listed by:
Patty Knox 501-681-0955,
CBRPM Group
Bought with:
Kelly Tedder, AR
PorchLight Realty
Source: CARMLS,MLS#: 25030241
Facts & features
Interior
Bedrooms & bathrooms
- Bedrooms: 3
- Bathrooms: 2
- Full bathrooms: 2
Dining room
- Features: Separate Dining Room, Kitchen/Dining Combo, Breakfast Bar
Heating
- Electric
Cooling
- Electric
Appliances
- Included: Built-In Range, Free-Standing Range, Microwave, Dishwasher, Disposal, Plumbed For Ice Maker, Electric Water Heater
- Laundry: Washer Hookup, Electric Dryer Hookup, Laundry Room
Features
- Walk-In Closet(s), Ceiling Fan(s), 3/4 Bathroom, Pantry, Sheet Rock, Sheet Rock Ceiling, Tray Ceiling(s), 3 Bedrooms Same Level
- Flooring: Wood, Tile
- Doors: Insulated Doors
- Windows: Window Treatments, Insulated Windows
- Has fireplace: Yes
- Fireplace features: Gas Starter, Gas Logs Present
Interior area
- Total structure area: 2,150
- Total interior livable area: 2,150 sqft
Property
Parking
- Total spaces: 2
- Parking features: Parking Pad, Two Car, Garage Door Opener, Garage Faces Side
Features
- Levels: One
- Stories: 1
- Patio & porch: Deck, Porch
- Exterior features: Rain Gutters
- Fencing: Partial,Wood
Lot
- Size: 1.25 Acres
- Dimensions: 161 x 340 x 161 x 340
- Features: Level, Cul-De-Sac, Cleared
Details
- Parcel number: 37400515000
Construction
Type & style
- Home type: SingleFamily
- Architectural style: Traditional
- Property subtype: Single Family Residence
Materials
- Brick
- Foundation: Slab
- Roof: Shingle
Condition
- New construction: No
- Year built: 2003
Utilities & green energy
- Electric: Electric-Co-op
- Gas: Gas-Propane/Butane
- Sewer: Septic Tank
- Water: Public
- Utilities for property: Gas-Propane/Butane
Green energy
- Energy efficient items: Doors
Community & neighborhood
Security
- Security features: Security System
Location
- Region: Cabot
- Subdivision: Romine
HOA & financial
HOA
- Has HOA: No
Other
Other facts
- Listing terms: VA Loan,FHA,Conventional,Cash
- Road surface type: Paved
Price history
| Date | Event | Price |
|---|---|---|
| 10/30/2025 | Sold | $317,500-4.7%$148/sqft |
Source: | ||
| 8/13/2025 | Listed for sale | $333,207$155/sqft |
Source: | ||
| 8/1/2025 | Contingent | $333,207$155/sqft |
Source: | ||
| 7/30/2025 | Listed for sale | $333,207$155/sqft |
Source: | ||
Public tax history
| Year | Property taxes | Tax assessment |
|---|---|---|
| 2024 | $1,333 -5.3% | $39,930 |
| 2023 | $1,408 -3.4% | $39,930 |
| 2022 | $1,458 | $39,930 |
Find assessor info on the county website
Neighborhood: 72023
Nearby schools
GreatSchools rating
- 8/10Southside Elementary SchoolGrades: K-4Distance: 3.3 mi
- 6/10Cabot Junior High SouthGrades: 7-8Distance: 3.6 mi
- 8/10Cabot High SchoolGrades: 9-12Distance: 4.8 mi
Get pre-qualified for a loan
At Zillow Home Loans, we can pre-qualify you in as little as 5 minutes with no impact to your credit score.An equal housing lender. NMLS #10287.
Sell for more on Zillow
Get a Zillow Showcase℠ listing at no additional cost and you could sell for .
$319,200
2% more+$6,384
With Zillow Showcase(estimated)$325,584
