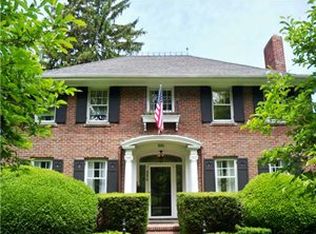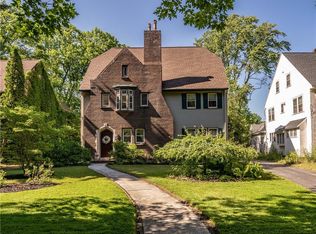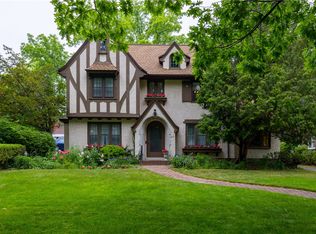Closed
$363,000
540 Seneca Pkwy, Rochester, NY 14613
5beds
3,448sqft
Single Family Residence
Built in 1909
10,171.26 Square Feet Lot
$372,000 Zestimate®
$105/sqft
$2,933 Estimated rent
Home value
$372,000
$346,000 - $398,000
$2,933/mo
Zestimate® history
Loading...
Owner options
Explore your selling options
What's special
Welcome to a truly exceptional move-in-ready home on one of the most coveted streets in the City of Rochester. This magnificent Tudor boasts 4/5 bedrooms & 3.5 baths, offering ample space for everyone! Owned and meticulously maintained for 20 years, it blends old-world charm with modern updates, low city taxes & great amenities. Enter to a grand staircase, elegant dining room & living room w/ fireplace. Original hardwood floors throughout. The spacious living areas are filled with natural light, highlighting the exquisite architectural details & creating a cozy yet sophisticated atmosphere. For year-round enjoyment the sunroom has a bright & airy atmosphere, making it the perfect spot to unwind & enjoy the changing seasons(remodeled 2023.) The heart of the home is a beautifully updated kitchen w/ a large center island perfect for meal prep & casual dining. Includes gleaming stainless-steel appliances for a modern touch, a pantry & ample storage for all your culinary needs. Easy access to the back patio for grilling or entertaining under the gazebo, this kitchen is a chef's dream! The second floor offers 3 spacious bedrooms, each designed to provide comfort & tranquility. The primary suite is a true retreat, featuring beautifully refinished hardwoods that add warmth and elegance, a walk-in closet, and a modern en suite bath updated in 2021. The winding staircase continues to the third floor, where you'll find a charming 4th bedroom, a full bathroom, and a family room (or 5th bedroom) with soaring cathedral ceilings, custom built-ins & walk-in closet. Lots of storage! Situated in a park-like environment on a dead-end, tree-lined street. Wave to neighbors & sip coffee from the front patio (added 2021.) Updates include a new roof & gutter system (2021), new driveway(2023,) high-efficiency boiler and hot H2O(2017) & more! A short walk to Aquinas High School, Maplewood Park w/ pickleball courts, & the Genesee River Trail system. The neighborhood itself is known for its community events, including a summer picnic and "Movies on the Parkway.” This isn't just a house, it’s a vibrant community waiting to welcome you home. Delayed negotiations Tues 9/23 @2PM.
Zillow last checked: 8 hours ago
Listing updated: November 01, 2025 at 04:58am
Listed by:
Therese Owen 585-315-9854,
Keller Williams Realty Greater Rochester
Bought with:
Joellen Coffed, 10401391333
31 North Realty Group
Source: NYSAMLSs,MLS#: R1637745 Originating MLS: Rochester
Originating MLS: Rochester
Facts & features
Interior
Bedrooms & bathrooms
- Bedrooms: 5
- Bathrooms: 4
- Full bathrooms: 3
- 1/2 bathrooms: 1
- Main level bathrooms: 1
Heating
- Gas, Baseboard, Hot Water, Radiator(s)
Appliances
- Included: Dryer, Dishwasher, Exhaust Fan, Disposal, Gas Oven, Gas Range, Gas Water Heater, Microwave, Refrigerator, Range Hood, Washer
- Laundry: In Basement
Features
- Ceiling Fan(s), Dry Bar, Separate/Formal Dining Room, Entrance Foyer, Eat-in Kitchen, Separate/Formal Living Room, Guest Accommodations, Home Office, Kitchen Island, Pantry, Storage, Natural Woodwork, Window Treatments, Convertible Bedroom, Bath in Primary Bedroom, Programmable Thermostat, Workshop
- Flooring: Hardwood, Tile, Varies
- Windows: Drapes, Leaded Glass
- Basement: Full,Partially Finished,Sump Pump
- Number of fireplaces: 1
Interior area
- Total structure area: 3,448
- Total interior livable area: 3,448 sqft
Property
Parking
- Total spaces: 2
- Parking features: Detached, Garage, Storage, Driveway, Garage Door Opener
- Garage spaces: 2
Features
- Patio & porch: Patio
- Exterior features: Blacktop Driveway, Fence, Patio, Private Yard, See Remarks
- Fencing: Partial
Lot
- Size: 10,171 sqft
- Dimensions: 60 x 169
- Features: Near Public Transit, Rectangular, Rectangular Lot, Residential Lot
Details
- Additional structures: Gazebo
- Parcel number: 26140009057000020490000000
- Special conditions: Standard
Construction
Type & style
- Home type: SingleFamily
- Architectural style: Historic/Antique,Two Story,Tudor
- Property subtype: Single Family Residence
Materials
- Attic/Crawl Hatchway(s) Insulated, Blown-In Insulation, Brick, Block, Concrete, Stucco, Copper Plumbing, PEX Plumbing
- Foundation: Block
- Roof: Asphalt,Membrane,Rubber
Condition
- Resale
- Year built: 1909
Utilities & green energy
- Electric: Circuit Breakers
- Sewer: Connected
- Water: Connected, Public
- Utilities for property: Electricity Connected, High Speed Internet Available, Sewer Connected, Water Connected
Community & neighborhood
Security
- Security features: Security System Owned, Radon Mitigation System
Community
- Community features: Trails/Paths
Location
- Region: Rochester
- Subdivision: H C Rupert
Other
Other facts
- Listing terms: Cash,Conventional,FHA,VA Loan
Price history
| Date | Event | Price |
|---|---|---|
| 10/31/2025 | Sold | $363,000+21%$105/sqft |
Source: | ||
| 9/27/2025 | Pending sale | $299,900$87/sqft |
Source: | ||
| 9/16/2025 | Listed for sale | $299,900+53.8%$87/sqft |
Source: | ||
| 12/29/2005 | Sold | $195,000+31.8%$57/sqft |
Source: Public Record Report a problem | ||
| 7/9/2001 | Sold | $148,000+31%$43/sqft |
Source: Public Record Report a problem | ||
Public tax history
| Year | Property taxes | Tax assessment |
|---|---|---|
| 2024 | -- | $332,700 +71.9% |
| 2023 | -- | $193,500 |
| 2022 | -- | $193,500 |
Find assessor info on the county website
Neighborhood: Maplewood
Nearby schools
GreatSchools rating
- 3/10School 7 Virgil GrissomGrades: PK-6Distance: 0.4 mi
- NAJoseph C Wilson Foundation AcademyGrades: K-8Distance: 3.1 mi
- 6/10Rochester Early College International High SchoolGrades: 9-12Distance: 3.1 mi
Schools provided by the listing agent
- District: Rochester
Source: NYSAMLSs. This data may not be complete. We recommend contacting the local school district to confirm school assignments for this home.


