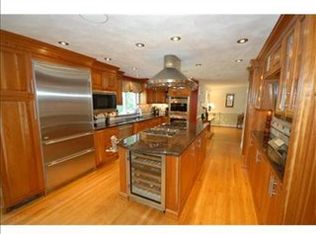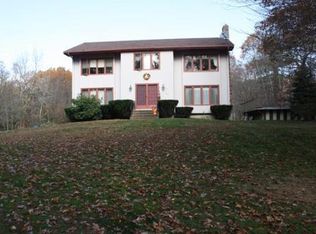Nestled up on 4+ acres of land, awaits this 4 BR, 2.5 bath 3,500+ sf STUNNING colonial! The SUN-DRENCHED 2-story foyer welcomes you to this completely renovated (2013) GORGEOUS home showcasing features sought after by today's buyer! Cherry cabinet eat-in-kitchen featuring granite counters and stainless steel appliances, front to back fireplaced FR off the kitchen, formal LR & DR, home office, & 1st floor laundry. The welcoming foyer will bring you to an expansive 2nd floor layout featuring a MAGNIFICENT cathedral ceiling MBR suite boasting it's own fireplace & 3 add'l generously sized BRs each w/ sizable double closets! As the warm weather approaches, step out on your back deck overlooking your backyard! An entertaining floor plan perfect for Summer BBQs, birthday parties, & Holiday gatherings! Newer 3 zone heating system (2013), 3 fireplaces, gleaming hardwood floors thru-out, updated baths, C/A, 2 car garage, an AWESOME finished lower level & convenient location in North Andover!
This property is off market, which means it's not currently listed for sale or rent on Zillow. This may be different from what's available on other websites or public sources.

