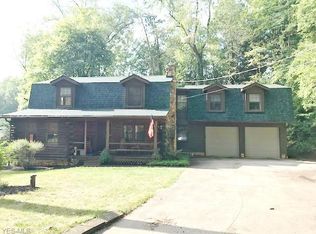Sold for $455,000 on 02/23/23
$455,000
540 Stoner Rd, Clinton, OH 44216
3beds
3,532sqft
Single Family Residence
Built in 1992
0.46 Acres Lot
$476,700 Zestimate®
$129/sqft
$2,395 Estimated rent
Home value
$476,700
$453,000 - $501,000
$2,395/mo
Zestimate® history
Loading...
Owner options
Explore your selling options
What's special
Custom home with a unique floor plan! Stylish 3 bedroom 3 bath contemporary situated on a secluded wooded lot with pond view! A grand foyer with a soaring wood planked ceiling sets the tone for this one of a kind home with 3 levels of living space. You'll love the remodeled dream kitchen equipped with gorgeous cabinetry, granite countertops, stainless steel appliances, a stunning tile backsplash and porcelain tile flooring that continues into the dinette. The adjacent pantry provides ample storage and could also be used as a home office. The main level also features one of the bedrooms with access to a full bath. Formal dining space looks over the great room complete with a floor to ceiling gas fireplace with brick surround and wall of windows with panoramic views of the tree lined backyard. A spacious owner's suite includes a spa-like private bathroom with deep soaking tub, walk in shower, double sink vanity and a large closet. The third bedroom includes a full bath with a shower. Hav
Zillow last checked: 8 hours ago
Listing updated: August 26, 2023 at 02:46pm
Listing Provided by:
Jose Medina 330-595-9811,
Keller Williams Legacy Group Realty
Bought with:
Robert E Dale, 2019007495
EXP Realty, LLC.
Source: MLS Now,MLS#: 4430388 Originating MLS: Stark Trumbull Area REALTORS
Originating MLS: Stark Trumbull Area REALTORS
Facts & features
Interior
Bedrooms & bathrooms
- Bedrooms: 3
- Bathrooms: 3
- Full bathrooms: 3
- Main level bathrooms: 1
- Main level bedrooms: 1
Primary bedroom
- Description: Flooring: Carpet
- Level: Lower
- Dimensions: 23.00 x 17.00
Bedroom
- Description: Flooring: Carpet
- Level: Lower
- Dimensions: 13.00 x 11.00
Bedroom
- Description: Flooring: Carpet
- Level: First
- Dimensions: 23.00 x 14.00
Eat in kitchen
- Description: Flooring: Ceramic Tile
- Level: First
- Dimensions: 27.00 x 11.00
Great room
- Description: Flooring: Wood
- Level: Lower
- Dimensions: 37.00 x 22.00
Laundry
- Description: Flooring: Ceramic Tile
- Level: Lower
- Dimensions: 13.00 x 11.00
Office
- Description: Flooring: Ceramic Tile
- Level: Lower
- Dimensions: 13.00 x 8.00
Recreation
- Description: Flooring: Luxury Vinyl Tile
- Level: Basement
- Dimensions: 34.00 x 16.00
Heating
- Forced Air, Fireplace(s), Gas
Cooling
- Central Air
Appliances
- Included: Cooktop, Dishwasher, Microwave, Oven, Refrigerator
Features
- Basement: Full,Finished,Sump Pump
- Number of fireplaces: 1
- Fireplace features: Gas
Interior area
- Total structure area: 3,532
- Total interior livable area: 3,532 sqft
- Finished area above ground: 2,988
- Finished area below ground: 544
Property
Parking
- Total spaces: 2
- Parking features: Attached, Garage, Paved
- Attached garage spaces: 2
Features
- Patio & porch: Deck, Porch
- Has spa: Yes
- Spa features: Hot Tub
- Fencing: Invisible
Lot
- Size: 0.46 Acres
Details
- Parcel number: 2810173
Construction
Type & style
- Home type: SingleFamily
- Architectural style: Contemporary
- Property subtype: Single Family Residence
Materials
- Vinyl Siding
- Roof: Asphalt,Fiberglass
Condition
- Year built: 1992
Utilities & green energy
- Sewer: Septic Tank
- Water: Well
Community & neighborhood
Location
- Region: Clinton
Price history
| Date | Event | Price |
|---|---|---|
| 2/23/2023 | Sold | $455,000-3%$129/sqft |
Source: | ||
| 2/10/2023 | Pending sale | $469,000$133/sqft |
Source: | ||
| 1/23/2023 | Contingent | $469,000$133/sqft |
Source: | ||
| 1/3/2023 | Price change | $469,000-4.3%$133/sqft |
Source: | ||
| 11/8/2022 | Price change | $489,900-4.9%$139/sqft |
Source: | ||
Public tax history
| Year | Property taxes | Tax assessment |
|---|---|---|
| 2024 | $6,309 +4.7% | $128,720 |
| 2023 | $6,027 +47.7% | $128,720 +64.3% |
| 2022 | $4,082 +6.7% | $78,355 |
Find assessor info on the county website
Neighborhood: 44216
Nearby schools
GreatSchools rating
- 8/10Green Intermediate Elementary SchoolGrades: 4-6Distance: 3.4 mi
- 7/10Green Middle SchoolGrades: 7-8Distance: 3.3 mi
- 8/10Green High SchoolGrades: 9-12Distance: 3.8 mi
Schools provided by the listing agent
- District: Green LSD (Summit)- 7707
Source: MLS Now. This data may not be complete. We recommend contacting the local school district to confirm school assignments for this home.
Get a cash offer in 3 minutes
Find out how much your home could sell for in as little as 3 minutes with a no-obligation cash offer.
Estimated market value
$476,700
Get a cash offer in 3 minutes
Find out how much your home could sell for in as little as 3 minutes with a no-obligation cash offer.
Estimated market value
$476,700
