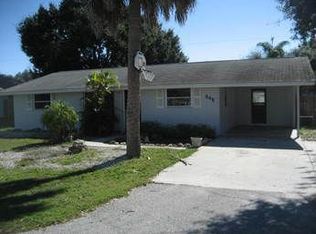Sold for $365,000
$365,000
540 Terrapin Rd, Venice, FL 34293
3beds
1,541sqft
Single Family Residence
Built in 2005
8,000 Square Feet Lot
$340,700 Zestimate®
$237/sqft
$2,639 Estimated rent
Home value
$340,700
$320,000 - $358,000
$2,639/mo
Zestimate® history
Loading...
Owner options
Explore your selling options
What's special
Welcome to South Venice , Single family home, 2005 built, Turn key ,Open floor plan with Cathedral ceiling, offering 3 bedroom, 2 bath split floor plan design, 2 car garage w/ concrete pad w/ electric,garage door opener, rain gutters, reverse osmosis, pull down attic for storage and a wooden fenced for privacy. NO HOA or Deed restrictions. Primary bedroom has a walk in closet, full bath w/ french doors to the lanai. Nice family room in back of house with French doors leading to the screened in lanai for your entertainment or relaxation. Incredible location that is close to Beaches,within 5 miles, shopping, Downtown Venice, Wellen Park and transportation. South Venice has an optional Homeowners - Not mandatory -association to offer a boat ramp and ferry to take you to a private beach . Contact southvenicebeach.org. Owner has a recent 4 point & wind mitigation certificate. WELCOME HOME!
Zillow last checked: 8 hours ago
Listing updated: February 16, 2024 at 10:41am
Listing Provided by:
Debra Sacchetti 941-525-4604,
EXIT KING REALTY 941-497-6060
Bought with:
Brian Wacnik, 3416801
WHITE SANDS REALTY GROUP FL
Source: Stellar MLS,MLS#: N6130324 Originating MLS: Venice
Originating MLS: Venice

Facts & features
Interior
Bedrooms & bathrooms
- Bedrooms: 3
- Bathrooms: 2
- Full bathrooms: 2
Primary bedroom
- Features: Walk-In Closet(s)
- Level: First
- Dimensions: 14x14
Bathroom 2
- Level: First
- Dimensions: 12x11
Bathroom 3
- Level: First
- Dimensions: 11x10
Balcony porch lanai
- Level: First
- Dimensions: 28x12
Dining room
- Level: First
- Dimensions: 10x8
Family room
- Level: First
- Dimensions: 21x12
Kitchen
- Features: Breakfast Bar, Pantry
- Level: First
- Dimensions: 10x10
Laundry
- Level: First
- Dimensions: 6x6
Living room
- Level: First
- Dimensions: 17x13
Heating
- Electric
Cooling
- Central Air
Appliances
- Included: Cooktop, Dishwasher, Dryer, Electric Water Heater, Microwave, Range, Refrigerator, Washer, Water Softener
- Laundry: Electric Dryer Hookup, Inside, Laundry Closet, Laundry Room, Washer Hookup
Features
- Ceiling Fan(s), Eating Space In Kitchen, High Ceilings, Living Room/Dining Room Combo, Open Floorplan, Primary Bedroom Main Floor, Solid Wood Cabinets, Split Bedroom, Vaulted Ceiling(s), Walk-In Closet(s)
- Flooring: Carpet, Ceramic Tile
- Doors: French Doors
- Windows: Aluminum Frames, Blinds
- Has fireplace: No
Interior area
- Total structure area: 2,634
- Total interior livable area: 1,541 sqft
Property
Parking
- Total spaces: 2
- Parking features: Boat, Driveway, Garage Door Opener
- Attached garage spaces: 2
- Has uncovered spaces: Yes
Features
- Levels: One
- Stories: 1
- Exterior features: Private Mailbox, Rain Gutters
Lot
- Size: 8,000 sqft
Details
- Parcel number: 0451070084
- Zoning: RSF3
- Special conditions: None
Construction
Type & style
- Home type: SingleFamily
- Architectural style: Ranch
- Property subtype: Single Family Residence
Materials
- Block, Stucco
- Foundation: Slab
- Roof: Shingle
Condition
- New construction: No
- Year built: 2005
Utilities & green energy
- Sewer: Septic Tank
- Water: Well
- Utilities for property: Cable Available, Electricity Available
Community & neighborhood
Community
- Community features: Community Boat Ramp
Location
- Region: Venice
- Subdivision: SOUTH VENICE
HOA & financial
HOA
- Has HOA: No
Other fees
- Pet fee: $0 monthly
Other financial information
- Total actual rent: 0
Other
Other facts
- Listing terms: Cash,Conventional,FHA,VA Loan
- Ownership: Fee Simple
- Road surface type: Paved, Asphalt
Price history
| Date | Event | Price |
|---|---|---|
| 2/16/2024 | Sold | $365,000-7.6%$237/sqft |
Source: | ||
| 1/29/2024 | Pending sale | $395,000$256/sqft |
Source: | ||
| 1/17/2024 | Listed for sale | $395,000+75.6%$256/sqft |
Source: | ||
| 11/1/2017 | Sold | $225,000+0%$146/sqft |
Source: Public Record Report a problem | ||
| 8/15/2017 | Listed for sale | $224,900+563.4%$146/sqft |
Source: MEDWAY REALTY #N5913972 Report a problem | ||
Public tax history
| Year | Property taxes | Tax assessment |
|---|---|---|
| 2025 | -- | $283,500 +29.2% |
| 2024 | $2,720 +4.8% | $219,459 +3% |
| 2023 | $2,595 +2.1% | $213,067 +3% |
Find assessor info on the county website
Neighborhood: 34293
Nearby schools
GreatSchools rating
- 9/10Venice Elementary SchoolGrades: PK-5Distance: 2.7 mi
- 6/10Venice Middle SchoolGrades: 6-8Distance: 4.4 mi
- 6/10Venice Senior High SchoolGrades: 9-12Distance: 2.5 mi
Schools provided by the listing agent
- Elementary: Venice Elementary
- Middle: Venice Area Middle
- High: Venice Senior High
Source: Stellar MLS. This data may not be complete. We recommend contacting the local school district to confirm school assignments for this home.
Get a cash offer in 3 minutes
Find out how much your home could sell for in as little as 3 minutes with a no-obligation cash offer.
Estimated market value$340,700
Get a cash offer in 3 minutes
Find out how much your home could sell for in as little as 3 minutes with a no-obligation cash offer.
Estimated market value
$340,700
