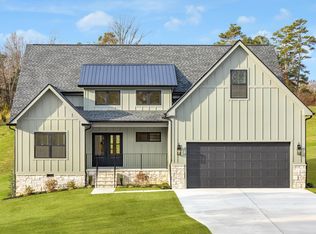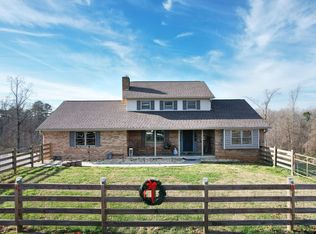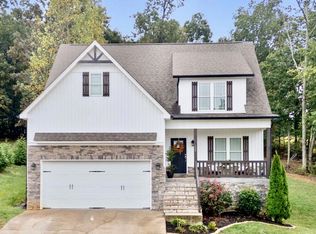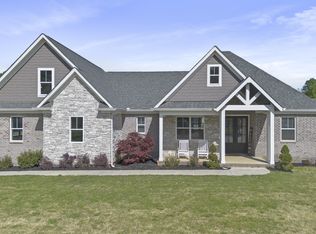Brand new custom home on a 0.96-acre lot with 5 bedrooms, 3.5 bathrooms, and 2 PRIMARY SUITES!
HIGHLIGHTS:
* SHOWPIECE KITCHEN: 12-ft ceiling, massive quartz island, inset custom cabinetry in beige/walnut/java tones, professional 36'' range with custom hood & remote exhaust, marble tile backsplash with LED under-cabinet lighting, and a fully built-out walk-in pantry with quartz workspace and custom shelving. Glass-front walnut cabinets with interior LED lighting frame the breakfast area for a built-in hutch look.
* DINING ROOM WINE DISPLAY: Walnut-and-black, glass-front enclosure with brushed-gold pin racking and LED lighting—an architectural focal point.
* MODERN FIREPLACE & CUSTOM SHELVING: Striking architectural feature wall with a sleek, linear electric fireplace paired with full-height walnut paneling and LED-lit display shelving.
* TWO PRIMARY SUITES: One on each level. Main-level suite includes a one-of-a-kind LED-lit accent wall, custom walnut-tone vanities with quartz tops, arched mirrors, and black/gold fixtures. Spa-style bath with an oversized walk-in shower, two-tone vertical tile design, and a freestanding tub. Boutique-style closet with floor-to-ceiling custom cabinetry and built-in drawers.
* LUXURY FINISHES: 12-ft ceilings in kitchen & living room, 8-ft doors on main, wide-plank LVP flooring throughout (no carpet), elegant black & gold lighting, and custom trim details throughout.
* EXTERIOR: White painted brick with dark siding & trim; wide driveway with turnaround and a large covered back patio.
* FINANCIAL ADVANTAGE: Located just outside the city limits with county taxes only, savings thousands every year.
* PREFERRED LENDER CREDITS: up to 1% in closing costs. Inquire for details. Buyer may use any lender.
* LOCATION: Conveniently located just off Exit 27 / Paul Huff Parkway, this home combines luxury finishes, a smart layout, and modern styling in one of Cleveland's most desirable locations.
Agent/Owner
New construction
$659,000
540 Wilkinson Rd NE, Cleveland, TN 37323
5beds
3,000sqft
Est.:
Single Family Residence
Built in 2025
0.96 Acres Lot
$646,600 Zestimate®
$220/sqft
$-- HOA
What's special
Large covered back patioLuxury finishesArched mirrorsShowpiece kitchenTwo-tone vertical tile designMassive quartz islandWide driveway with turnaround
- 59 days |
- 1,230 |
- 76 |
Zillow last checked: 8 hours ago
Listing updated: January 08, 2026 at 08:12pm
Listed by:
Yelena Lyashevskiy 423-599-2324,
Premier Property Group Inc. 423-402-0259
Source: Greater Chattanooga Realtors,MLS#: 1524203
Tour with a local agent
Facts & features
Interior
Bedrooms & bathrooms
- Bedrooms: 5
- Bathrooms: 4
- Full bathrooms: 3
- 1/2 bathrooms: 1
Primary bedroom
- Description: 10' CEILINGS
- Level: First
Primary bedroom
- Level: Second
Bedroom
- Description: 10' CEILINGS
- Level: First
Bedroom
- Level: Second
Bedroom
- Level: Second
Primary bathroom
- Description: 10' CEILINGS
- Level: First
Primary bathroom
- Level: Second
Bathroom
- Level: Second
Other
- Description: 10' CEILINGS
- Level: First
Dining room
- Description: 10' CEILINGS
- Level: First
Great room
- Description: 12' CEILINGS
- Level: First
Kitchen
- Description: 12' CEILINGS
- Level: First
Laundry
- Description: 10' CEILINGS
- Level: First
Other
- Description: WALK-IN PANTRY
- Level: First
Other
- Description: FOYER
- Level: First
Heating
- Central, Electric
Cooling
- Central Air, Ceiling Fan(s), Electric
Appliances
- Included: Built-In Electric Range, Convection Oven, Disposal, Dishwasher, Microwave, Other, Stainless Steel Appliance(s), Vented Exhaust Fan
- Laundry: Electric Dryer Hookup, Laundry Room, Main Level, Sink, Washer Hookup
Features
- Built-in Features, Ceiling Fan(s), Chandelier, Coffered Ceiling(s), Double Vanity, Entrance Foyer, Eat-in Kitchen, High Ceilings, In-Law Floorplan, Kitchen Island, Open Floorplan, Pantry, Primary Downstairs, Recessed Lighting, Soaking Tub, Tray Ceiling(s), Walk-In Closet(s), Separate Shower, Tub/shower Combo, En Suite, Plumbed
- Flooring: Luxury Vinyl, Plank
- Windows: Double Pane Windows, Insulated Windows, Screens, Vinyl Frames
- Has basement: No
- Number of fireplaces: 1
- Fireplace features: Electric, Great Room
Interior area
- Total structure area: 3,000
- Total interior livable area: 3,000 sqft
- Finished area above ground: 3,000
- Finished area below ground: 0
Property
Parking
- Total spaces: 2
- Parking features: Concrete, Driveway, Garage, Garage Door Opener, Garage Faces Front, Kitchen Level
- Attached garage spaces: 2
Features
- Levels: Two
- Stories: 2
- Patio & porch: Covered, Deck, Front Porch, Patio, Rear Porch, Porch - Covered
- Exterior features: Lighting, Private Yard, Rain Gutters
- Fencing: None
- Has view: Yes
Lot
- Size: 0.96 Acres
- Dimensions: 100.43 x 385.56 x 121.42 x 376.59
- Features: Back Yard, Cleared, Few Trees, Front Yard, Gentle Sloping, Interior Lot, Landscaped, Level, Private, Rectangular Lot, See Remarks
Details
- Parcel number: 043j E 012.00
- Special conditions: Agent Owned,Personal Interest
- Other equipment: None
Construction
Type & style
- Home type: SingleFamily
- Architectural style: Contemporary
- Property subtype: Single Family Residence
Materials
- Block, Brick, Cement Siding, HardiPlank Type
- Foundation: Block, Permanent
- Roof: Asphalt,Shingle
Condition
- New construction: Yes
- Year built: 2025
Utilities & green energy
- Sewer: Septic Tank
- Water: Public
- Utilities for property: Cable Available, Electricity Connected, Phone Available, Underground Utilities, Water Connected
Community & HOA
Community
- Features: None
- Security: Carbon Monoxide Detector(s), Smoke Detector(s)
- Subdivision: Willow Oaks
HOA
- Has HOA: No
Location
- Region: Cleveland
Financial & listing details
- Price per square foot: $220/sqft
- Annual tax amount: $278
- Date on market: 11/19/2025
- Listing terms: Cash,Conventional,FHA,VA Loan,Relocation Property
- Road surface type: Asphalt, Paved
Estimated market value
$646,600
$614,000 - $679,000
$2,832/mo
Price history
Price history
| Date | Event | Price |
|---|---|---|
| 11/19/2025 | Listed for sale | $659,000+3%$220/sqft |
Source: Greater Chattanooga Realtors #1524203 Report a problem | ||
| 11/4/2025 | Listing removed | $640,000$213/sqft |
Source: Greater Chattanooga Realtors #1521698 Report a problem | ||
| 11/1/2025 | Listed for sale | $640,000$213/sqft |
Source: Greater Chattanooga Realtors #1521698 Report a problem | ||
Public tax history
Public tax history
Tax history is unavailable.BuyAbility℠ payment
Est. payment
$3,617/mo
Principal & interest
$3150
Property taxes
$236
Home insurance
$231
Climate risks
Neighborhood: 37323
Nearby schools
GreatSchools rating
- 7/10Michigan AvenueGrades: PK-5Distance: 2 mi
- 6/10Ocoee Middle SchoolGrades: 6-8Distance: 3.9 mi
- 6/10Walker Valley High SchoolGrades: 9-12Distance: 6.3 mi
Schools provided by the listing agent
- Elementary: Park View Elementary
- Middle: Lake Forest Middle School
- High: Bradley Central High
Source: Greater Chattanooga Realtors. This data may not be complete. We recommend contacting the local school district to confirm school assignments for this home.
- Loading
- Loading





