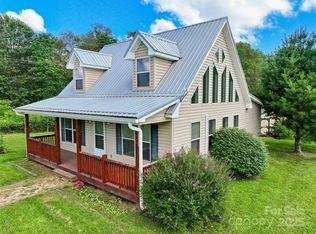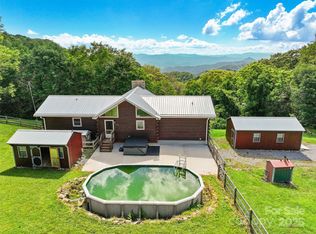Closed
$519,000
540 Windswept Ridge Rd, Canton, NC 28716
3beds
1,784sqft
Single Family Residence
Built in 1995
2.26 Acres Lot
$517,200 Zestimate®
$291/sqft
$2,382 Estimated rent
Home value
$517,200
$491,000 - $543,000
$2,382/mo
Zestimate® history
Loading...
Owner options
Explore your selling options
What's special
Nestled at 4,300+ ft elevation, this charming Cape Cod-style home offers a serene retreat with modern comforts. Spanning 3 beds, 2 baths, it features mini updates enhancing its classic appeal. Hardi plank siding, updated windows, and a maintained chimney/flue ensure durability and charm. Inside, modern appliances, and a cozy wood stove create visual & warmth. The main level has a spacious bedroom, while upstairs houses two bedrooms and a guest bath. An 8 x 36’ covered porch is perfect for relaxing or enjoying mountain views. Beautifully landscaped grounds include a greenhouse and raised garden beds, ideal for gardening. A detached single-car garage with a workshop offers extra space. Hardwood floors, neutral tones, and abundant light fill the open-concept living area. The kitchen boasts ample cabinetry and a functional layout. Upstairs bedrooms offer privacy and scenic views. Low-maintenance siding and energyefficient windows add practicality. This gem blends style, function, & nature.
Zillow last checked: 15 hours ago
Listing updated: December 03, 2025 at 01:26pm
Listing Provided by:
Brian K. Noland brian.noland@allentate.com,
Howard Hanna Beverly-Hanks Waynesville
Bought with:
Kevin Campton
Carolina Mountain Sales
Source: Canopy MLS as distributed by MLS GRID,MLS#: 4267189
Facts & features
Interior
Bedrooms & bathrooms
- Bedrooms: 3
- Bathrooms: 2
- Full bathrooms: 2
- Main level bedrooms: 1
Bedroom s
- Level: Main
Bedroom s
- Level: Upper
Bedroom s
- Level: Upper
Bathroom full
- Level: Main
Bathroom full
- Level: Upper
Dining room
- Level: Main
Kitchen
- Level: Main
Living room
- Level: Main
Heating
- Baseboard
Cooling
- None
Appliances
- Included: Dishwasher, Electric Oven, Electric Range, Microwave, Refrigerator
- Laundry: Laundry Room, Main Level
Features
- Flooring: Carpet, Laminate, Tile
- Windows: Insulated Windows
- Has basement: No
- Fireplace features: Wood Burning Stove
Interior area
- Total structure area: 1,784
- Total interior livable area: 1,784 sqft
- Finished area above ground: 1,784
- Finished area below ground: 0
Property
Parking
- Total spaces: 1
- Parking features: Driveway, Detached Garage, Garage Door Opener, Garage on Main Level
- Garage spaces: 1
- Has uncovered spaces: Yes
Features
- Levels: Two
- Stories: 2
- Patio & porch: Covered, Porch, Side Porch
- Exterior features: Fire Pit
- Has spa: Yes
- Spa features: Heated
- Has view: Yes
- View description: Long Range
Lot
- Size: 2.26 Acres
- Features: Orchard(s), Level, Open Lot
Details
- Additional structures: Greenhouse
- Parcel number: 875071975800000
- Zoning: res
- Special conditions: Standard
Construction
Type & style
- Home type: SingleFamily
- Architectural style: Cape Cod
- Property subtype: Single Family Residence
Materials
- Fiber Cement
- Foundation: Crawl Space
Condition
- New construction: No
- Year built: 1995
Utilities & green energy
- Sewer: Septic Installed
- Water: Well
Community & neighborhood
Location
- Region: Canton
- Subdivision: The Glade
HOA & financial
HOA
- Has HOA: Yes
- HOA fee: $600 annually
Other
Other facts
- Listing terms: Cash,Conventional
- Road surface type: Gravel
Price history
| Date | Event | Price |
|---|---|---|
| 12/1/2025 | Sold | $519,000-6.5%$291/sqft |
Source: | ||
| 8/16/2025 | Price change | $555,000-1.8%$311/sqft |
Source: | ||
| 7/15/2025 | Price change | $565,000-1.7%$317/sqft |
Source: | ||
| 6/4/2025 | Listed for sale | $575,000+134.2%$322/sqft |
Source: | ||
| 6/25/2018 | Sold | $245,500-4.1%$138/sqft |
Source: Public Record Report a problem | ||
Public tax history
| Year | Property taxes | Tax assessment |
|---|---|---|
| 2025 | $1,808 +2.4% | $263,200 -1.9% |
| 2024 | $1,766 +3.1% | $268,400 |
| 2023 | $1,713 +1.6% | $268,400 |
Find assessor info on the county website
Neighborhood: 28716
Nearby schools
GreatSchools rating
- 5/10Leicester ElementaryGrades: PK-4Distance: 8.2 mi
- 6/10Clyde A Erwin Middle SchoolGrades: 7-8Distance: 12.4 mi
- 3/10Clyde A Erwin HighGrades: PK,9-12Distance: 12.3 mi
Schools provided by the listing agent
- Elementary: North Canton
- Middle: Canton
- High: Pisgah
Source: Canopy MLS as distributed by MLS GRID. This data may not be complete. We recommend contacting the local school district to confirm school assignments for this home.

Get pre-qualified for a loan
At Zillow Home Loans, we can pre-qualify you in as little as 5 minutes with no impact to your credit score.An equal housing lender. NMLS #10287.

