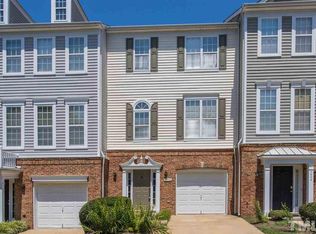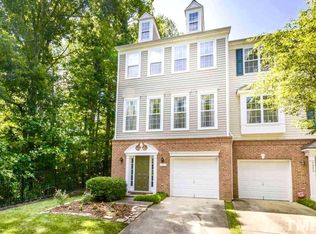End unit townhome in prime NW Raleigh location loaded with updates! Fresh paint. New hardwood style floors on main level. Spacious family room features gas log fireplace. Separate dining area. Kitchen offers new s/s appliances (2016) & new granite tops. New carpet. 2 master suites on top floor with walk in closets & vaulted ceilings. Lower level office. 1 car garage. New water heater 2017. Great location within neighborhood with wooded views!
This property is off market, which means it's not currently listed for sale or rent on Zillow. This may be different from what's available on other websites or public sources.

