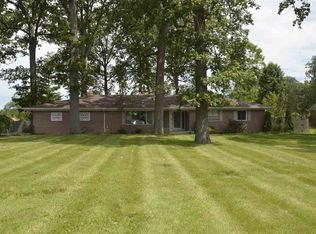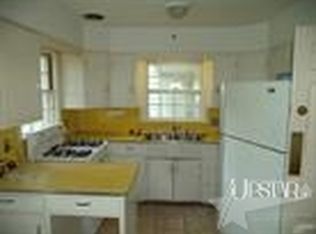Stunning mid-century modern ranch offers best of both worlds - period pieces like hardware remain but kitchen and baths have been lavishly updated. Living/dining rooms are bright and light with new lighting in dining room. Family room offers large fireplace with marble hearth, dramatic wood floors and granite pass-through to bar. Kitchen has new lighting, granite counters, sink, backsplash, commercial grade stainless range/oven and separate bar area. 95% furnace new in 2009, 40 gal. hot water heater. 15x19 work room adjoins garage. New vinyl siding & gutters 2009. 2 cedar closets. Both main and master baths have new tile counters and fixtures, and master has new double size walk-in shower. Master closet has built-in vanity and storage. Stamped concrete porch stretches 54 feet - new sidewalk to driveway. Roof only 2 yrs. old. Lush landscaping and many trees. Immaculately kept home.
This property is off market, which means it's not currently listed for sale or rent on Zillow. This may be different from what's available on other websites or public sources.


