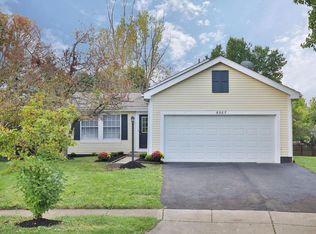Sold for $425,000
$425,000
5400 Davidson Rd, Hilliard, OH 43026
3beds
1,850sqft
Single Family Residence
Built in 1986
7,840.8 Square Feet Lot
$432,100 Zestimate®
$230/sqft
$2,468 Estimated rent
Home value
$432,100
$410,000 - $454,000
$2,468/mo
Zestimate® history
Loading...
Owner options
Explore your selling options
What's special
TURN KEY Hayden Run Village STUNNER! BEAUTIFUL, light filled foyer entry which leads to well-appointed Living & Dining RM. DELUXE chef's eat-in Kitchen offering crisp white 42' shaker cabinets, quartz counters, SS appliances, single basin sink & pull up counter area. OPEN sight lines to main floor Family RM adding center fireplace & views of the back lot. OVERSIZED, owner's quarters w/Jack & Jill full bath access. RELAX & ENJOY additional living space found in the finished lower level with additional full bath & ample unfinished storage space. AMAZING, 64 x 125 green space is your view point from the two tiered deck surrounded by mature landscape! CENTRAL location to ALL that Hilliard has to offer!
Zillow last checked: 8 hours ago
Listing updated: August 27, 2025 at 12:00pm
Listed by:
Jeff A Mahler 614-832-7139,
The Brokerage House
Bought with:
Thomas A Goecke, 2013000822
Crawford Hoying Real Estate
Source: Columbus and Central Ohio Regional MLS ,MLS#: 225027499
Facts & features
Interior
Bedrooms & bathrooms
- Bedrooms: 3
- Bathrooms: 3
- Full bathrooms: 2
- 1/2 bathrooms: 1
Heating
- Forced Air
Cooling
- Central Air
Features
- Windows: Insulated Windows
- Basement: Crawl Space,Partial
- Number of fireplaces: 1
- Fireplace features: One
- Common walls with other units/homes: No Common Walls
Interior area
- Total structure area: 1,570
- Total interior livable area: 1,850 sqft
Property
Parking
- Total spaces: 2
- Parking features: Attached
- Attached garage spaces: 2
Features
- Levels: Two
- Patio & porch: Deck
Lot
- Size: 7,840 sqft
Details
- Parcel number: 050003444
- Special conditions: Standard
Construction
Type & style
- Home type: SingleFamily
- Architectural style: Traditional
- Property subtype: Single Family Residence
Materials
- Foundation: Block
Condition
- New construction: No
- Year built: 1986
Utilities & green energy
- Sewer: Public Sewer
- Water: Public
Community & neighborhood
Location
- Region: Hilliard
- Subdivision: Hayden Run Village
Price history
| Date | Event | Price |
|---|---|---|
| 8/27/2025 | Sold | $425,000-1.1%$230/sqft |
Source: | ||
| 7/28/2025 | Contingent | $429,900$232/sqft |
Source: | ||
| 7/24/2025 | Listed for sale | $429,900+32.3%$232/sqft |
Source: | ||
| 3/7/2025 | Sold | $325,000+92.3%$176/sqft |
Source: | ||
| 6/22/2004 | Sold | $169,000+46.8%$91/sqft |
Source: Public Record Report a problem | ||
Public tax history
| Year | Property taxes | Tax assessment |
|---|---|---|
| 2024 | $7,052 +22.8% | $105,280 |
| 2023 | $5,742 +8.4% | $105,280 +36.2% |
| 2022 | $5,296 +0.1% | $77,280 |
Find assessor info on the county website
Neighborhood: 43026
Nearby schools
GreatSchools rating
- 8/10Avery Elementary SchoolGrades: K-5Distance: 0.7 mi
- 7/10Hilliard Weaver Middle SchoolGrades: 6-8Distance: 0.5 mi
- 8/10Hilliard Davidson High SchoolGrades: 9-12Distance: 0.4 mi
Get a cash offer in 3 minutes
Find out how much your home could sell for in as little as 3 minutes with a no-obligation cash offer.
Estimated market value$432,100
Get a cash offer in 3 minutes
Find out how much your home could sell for in as little as 3 minutes with a no-obligation cash offer.
Estimated market value
$432,100
