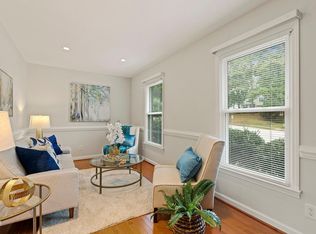Sold for $440,000
$440,000
5400 Kaplan Dr, Raleigh, NC 27606
4beds
1,703sqft
Single Family Residence, Residential
Built in 1973
0.37 Acres Lot
$435,500 Zestimate®
$258/sqft
$2,418 Estimated rent
Home value
$435,500
Estimated sales range
Not available
$2,418/mo
Zestimate® history
Loading...
Owner options
Explore your selling options
What's special
This stunning brick ITB home was completely remodeled just four years ago, with no detail overlooked and no expense spared. From brand-new windows, roof, doors, and appliances to fresh paint and upgraded flooring throughout, everything feels fresh, modern, and move-in ready. The heart of the home features a beautifully refreshed kitchen and stylishly updated bathrooms. On the lower level, discover a versatile bonus space that can easily function as an expansive primary suite. Enjoy a spacious walk-in closet, a bathroom with a glass walk-in shower, dual vanity, and a cozy gas fireplace perfectly positioned to be enjoyed right from your bed. French doors open to a private patio, ideal for adding a sauna, cold plunge, or lounge chairs. Upstairs, you'll find three additional bedrooms, including one with elegant moulding, making for a chic home office or even a secondary primary bedroom. The outdoor entertaining space truly shines with a generous deck overlooking a large, fully fenced yard. A quick 3 minute drive gets you to Lake Johnson and less than 14 minutes to all downtown has to offer!
Zillow last checked: 8 hours ago
Listing updated: October 28, 2025 at 01:08am
Listed by:
Emma Singer 919-737-7300,
Compass -- Raleigh,
David Worters 919-985-3069,
Compass -- Raleigh
Bought with:
Kathryn West, 192736
Berkshire Hathaway HomeService
Source: Doorify MLS,MLS#: 10104394
Facts & features
Interior
Bedrooms & bathrooms
- Bedrooms: 4
- Bathrooms: 2
- Full bathrooms: 2
Heating
- Forced Air
Cooling
- Ceiling Fan(s), Central Air, Heat Pump
Appliances
- Included: Dishwasher, Disposal, Electric Range, Microwave, Refrigerator, Self Cleaning Oven, Stainless Steel Appliance(s)
- Laundry: Upper Level
Features
- Bathtub/Shower Combination, Ceiling Fan(s), Chandelier, Double Vanity, Eat-in Kitchen, Granite Counters, In-Law Floorplan, Kitchen/Dining Room Combination, Pantry, Second Primary Bedroom, Smooth Ceilings, Walk-In Closet(s), Walk-In Shower
- Flooring: Carpet, Vinyl, Tile
- Doors: French Doors, Sliding Doors
- Windows: Window Coverings
- Basement: Daylight, Exterior Entry, Finished, Heated
- Number of fireplaces: 1
- Fireplace features: Gas
- Common walls with other units/homes: No Common Walls
Interior area
- Total structure area: 1,703
- Total interior livable area: 1,703 sqft
- Finished area above ground: 1,703
- Finished area below ground: 0
Property
Parking
- Total spaces: 3
- Parking features: Driveway, Paved
- Uncovered spaces: 3
Features
- Levels: Multi/Split
- Patio & porch: Deck, Patio
- Exterior features: Fenced Yard, Rain Gutters
- Fencing: Back Yard, Fenced, Full, Gate, Privacy, Vinyl, Wood
- Has view: Yes
Lot
- Size: 0.37 Acres
- Features: Back Yard, Cleared, Front Yard
Details
- Additional structures: Shed(s)
- Parcel number: 0783468439
- Special conditions: Standard
Construction
Type & style
- Home type: SingleFamily
- Architectural style: Traditional
- Property subtype: Single Family Residence, Residential
Materials
- Brick, Fiber Cement, Masonite
- Foundation: Brick/Mortar
- Roof: Shingle
Condition
- New construction: No
- Year built: 1973
- Major remodel year: 1973
Utilities & green energy
- Sewer: Public Sewer
- Water: Public
Community & neighborhood
Location
- Region: Raleigh
- Subdivision: Indian Hills
Price history
| Date | Event | Price |
|---|---|---|
| 8/4/2025 | Sold | $440,000-1.1%$258/sqft |
Source: | ||
| 7/8/2025 | Pending sale | $445,000$261/sqft |
Source: | ||
| 6/20/2025 | Listed for sale | $445,000+16.5%$261/sqft |
Source: | ||
| 7/1/2021 | Sold | $382,000+1.9%$224/sqft |
Source: | ||
| 6/2/2021 | Contingent | $375,000$220/sqft |
Source: | ||
Public tax history
| Year | Property taxes | Tax assessment |
|---|---|---|
| 2025 | $3,516 +0.4% | $400,847 |
| 2024 | $3,501 +18.2% | $400,847 +48.5% |
| 2023 | $2,963 +7.6% | $270,020 |
Find assessor info on the county website
Neighborhood: West Raleigh
Nearby schools
GreatSchools rating
- 4/10Dillard Drive ElementaryGrades: PK-5Distance: 1.5 mi
- 7/10Dillard Drive MiddleGrades: 6-8Distance: 1.5 mi
- 8/10Athens Drive HighGrades: 9-12Distance: 0.4 mi
Schools provided by the listing agent
- Elementary: Wake - Dillard
- Middle: Wake - Dillard
- High: Wake - Athens Dr
Source: Doorify MLS. This data may not be complete. We recommend contacting the local school district to confirm school assignments for this home.
Get a cash offer in 3 minutes
Find out how much your home could sell for in as little as 3 minutes with a no-obligation cash offer.
Estimated market value$435,500
Get a cash offer in 3 minutes
Find out how much your home could sell for in as little as 3 minutes with a no-obligation cash offer.
Estimated market value
$435,500
