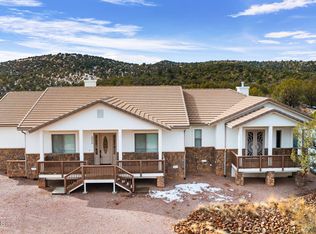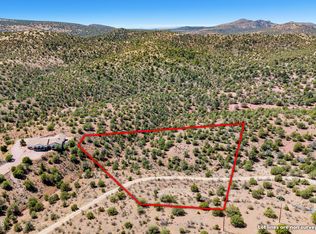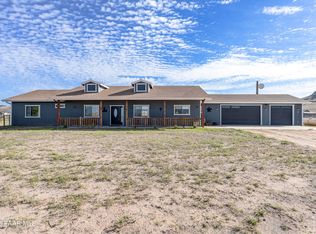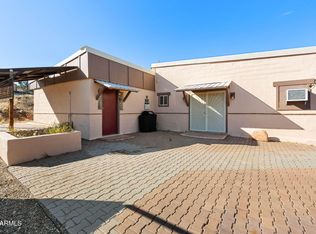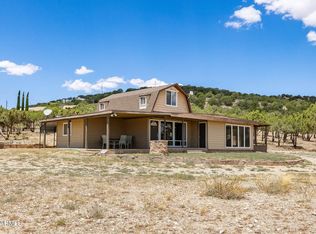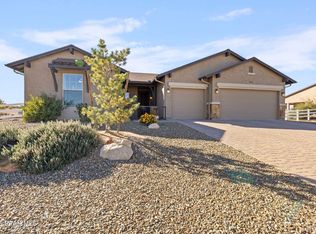Custom Home, must see to be appreciated. Updated Kitchen Cabinets, Wood flooring in main living area, 2 Primary suits, Great Room and Living Room, Possible 4th & 5th Bedrooms with bathroom in Detached 2 car Garage, Views Galore, many more options to mention. Green House Fruit Trees (Nectarine, Apple and Asian Pear) and Boysenberry Plot, Motion Sensor in the driveway, Basement Storage.This Property can can also be purchased with 5370 N Skyhawk Rd to form a family compound. MLS # 1070100
For sale
$784,500
5400 N Skyhawk Rd, Paulden, AZ 86323
3beds
2,708sqft
Est.:
Single Family Residence
Built in 1994
6.98 Acres Lot
$755,300 Zestimate®
$290/sqft
$-- HOA
What's special
- 191 days |
- 528 |
- 11 |
Zillow last checked: 8 hours ago
Listing updated: January 16, 2026 at 02:03pm
Listed by:
Bud W Jones 928-710-0643,
Flex Realty
Source: PAAR,MLS#: 1075403
Tour with a local agent
Facts & features
Interior
Bedrooms & bathrooms
- Bedrooms: 3
- Bathrooms: 4
- Full bathrooms: 2
- 3/4 bathrooms: 2
Heating
- Baseboard, Forced Air, Propane
Cooling
- Ceiling Fan(s), Central Air
Appliances
- Included: Dryer, Gas Range, Microwave, Refrigerator, Washer
- Laundry: Wash/Dry Connection
Features
- Ceiling Fan(s), Eat-in Kitchen, Formal Dining, Soaking Tub, Live on One Level, Master Downstairs, Walk-In Closet(s)
- Flooring: Carpet, Tile, Wood
- Windows: Double Pane Windows
- Basement: Crawl Space,Stem Wall
- Has fireplace: Yes
- Fireplace features: Gas, Insert
Interior area
- Total structure area: 2,708
- Total interior livable area: 2,708 sqft
Property
Parking
- Total spaces: 3
- Parking features: Garage Door Opener, Driveway Gravel
- Attached garage spaces: 3
- Has uncovered spaces: Yes
Features
- Patio & porch: Deck-Engr, Covered
- Exterior features: Dog Run, Landscaping-Front, Level Entry
- Fencing: Perimeter
- Has view: Yes
- View description: Mountain(s), Valley
Lot
- Size: 6.98 Acres
- Topography: Rolling,Rural,Views
Details
- Additional structures: Shed(s), Greenhouse
- Parcel number: 30640135B
- Zoning: RCU-2A
Construction
Type & style
- Home type: SingleFamily
- Property subtype: Single Family Residence
Materials
- Frame, Stone, Stucco
- Roof: Composition
Condition
- Year built: 1994
Utilities & green energy
- Sewer: Septic Conv
- Water: Well, Private
- Utilities for property: Cable Available, Electricity Available, Propane - Rent, Propane, Phone Available
Community & HOA
Community
- Security: Smoke Detector(s)
- Subdivision: None
HOA
- Has HOA: No
Location
- Region: Paulden
Financial & listing details
- Price per square foot: $290/sqft
- Tax assessed value: $697,437
- Annual tax amount: $3,500
- Date on market: 7/31/2025
- Cumulative days on market: 185 days
- Exclusions: No
- Electric utility on property: Yes
- Road surface type: Dirt
Estimated market value
$755,300
$718,000 - $793,000
$3,173/mo
Price history
Price history
| Date | Event | Price |
|---|---|---|
| 8/3/2025 | Listed for sale | $784,500+256.6%$290/sqft |
Source: | ||
| 5/15/1998 | Sold | $220,000+450%$81/sqft |
Source: | ||
| 2/1/1993 | Sold | $40,000$15/sqft |
Source: Agent Provided Report a problem | ||
Public tax history
Public tax history
| Year | Property taxes | Tax assessment |
|---|---|---|
| 2025 | $3,500 +2.7% | $40,547 +5% |
| 2024 | $3,407 +4.1% | $38,617 -55.3% |
| 2023 | $3,273 -3.3% | $86,461 +17.2% |
Find assessor info on the county website
BuyAbility℠ payment
Est. payment
$4,300/mo
Principal & interest
$3777
Home insurance
$275
Property taxes
$248
Climate risks
Neighborhood: 86323
Nearby schools
GreatSchools rating
- 6/10Del Rio Elementary SchoolGrades: 3-5Distance: 4.9 mi
- 2/10Heritage Middle SchoolGrades: 6-8Distance: 4.8 mi
- 5/10Chino Valley High SchoolGrades: PK,9-12Distance: 6.1 mi
- Loading
- Loading
