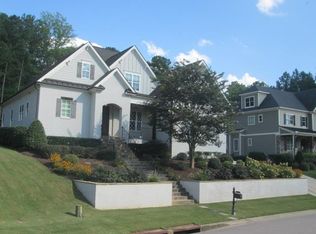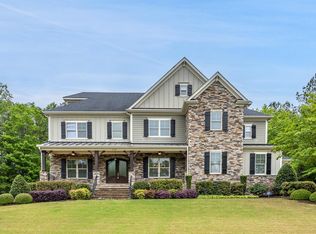Sold for $1,200,000
$1,200,000
5400 Poyner Rd, Raleigh, NC 27612
4beds
3,568sqft
Single Family Residence, Residential
Built in 2017
0.47 Acres Lot
$1,236,100 Zestimate®
$336/sqft
$2,838 Estimated rent
Home value
$1,236,100
$1.17M - $1.30M
$2,838/mo
Zestimate® history
Loading...
Owner options
Explore your selling options
What's special
Rare opportunity in The Hamptons at Umstead for main floor living. Primary suite & two additional bedrooms on the first floor. Open flow from the kitchen to family room w/ a large center island, site finished hardwoods, & separate dining room w/ wainscot detail. Upstairs offers an additional bedroom w/ full bath, loft, fitness room, & home office. Sought after location across from Umstead Park near RDU/Rex Hospital! Swimming pool community with a 5,000+ acre state park across the street! Tesla car charger
Zillow last checked: 8 hours ago
Listing updated: October 27, 2025 at 11:31pm
Listed by:
Bryan Sinnett 919-601-1641,
Compass -- Raleigh
Bought with:
Martin Verdi, 335125
Engel & Volkers Raleigh
Source: Doorify MLS,MLS#: 2524328
Facts & features
Interior
Bedrooms & bathrooms
- Bedrooms: 4
- Bathrooms: 3
- Full bathrooms: 3
Heating
- Forced Air, Natural Gas, Zoned
Cooling
- Central Air, Zoned
Appliances
- Included: Dishwasher, Dryer, Gas Cooktop, Gas Water Heater, Microwave, Plumbed For Ice Maker, Range Hood, Refrigerator, Tankless Water Heater, Oven, Washer
- Laundry: Laundry Room, Main Level
Features
- Bathtub/Shower Combination, Bookcases, Ceiling Fan(s), Coffered Ceiling(s), Double Vanity, Eat-in Kitchen, Entrance Foyer, Granite Counters, High Ceilings, Master Downstairs, Smooth Ceilings, Soaking Tub, Walk-In Closet(s), Walk-In Shower, Water Closet
- Flooring: Carpet, Hardwood, Tile
- Windows: Blinds, Insulated Windows
- Basement: Crawl Space
- Number of fireplaces: 1
- Fireplace features: Family Room, Gas
Interior area
- Total structure area: 3,568
- Total interior livable area: 3,568 sqft
- Finished area above ground: 3,568
- Finished area below ground: 0
Property
Parking
- Total spaces: 2
- Parking features: Attached, Concrete, Driveway, Electric Vehicle Charging Station(s), Garage, Garage Door Opener, Garage Faces Side
- Attached garage spaces: 2
Features
- Levels: Two
- Stories: 2
- Patio & porch: Covered, Patio, Porch, Screened
- Exterior features: Fenced Yard, Rain Gutters
- Pool features: Salt Water, Community
- Has view: Yes
Lot
- Size: 0.47 Acres
- Features: Hardwood Trees, Landscaped
Details
- Parcel number: 0786347712
Construction
Type & style
- Home type: SingleFamily
- Architectural style: Ranch, Traditional, Transitional
- Property subtype: Single Family Residence, Residential
Materials
- Fiber Cement, Stone
Condition
- New construction: No
- Year built: 2017
Utilities & green energy
- Sewer: Public Sewer
- Water: Public
- Utilities for property: Cable Available
Green energy
- Energy efficient items: Thermostat
Community & neighborhood
Community
- Community features: Fitness Center, Pool, Street Lights
Location
- Region: Raleigh
- Subdivision: The Hamptons at Umstead
HOA & financial
HOA
- Has HOA: Yes
- HOA fee: $110 monthly
- Amenities included: Clubhouse, Pool
- Services included: Storm Water Maintenance
Price history
| Date | Event | Price |
|---|---|---|
| 8/30/2023 | Sold | $1,200,000$336/sqft |
Source: | ||
| 8/2/2023 | Contingent | $1,200,000$336/sqft |
Source: | ||
| 8/1/2023 | Listed for sale | $1,200,000+84.6%$336/sqft |
Source: | ||
| 4/25/2017 | Sold | $650,000-58.3%$182/sqft |
Source: | ||
| 9/8/2015 | Sold | $1,560,000$437/sqft |
Source: Public Record Report a problem | ||
Public tax history
| Year | Property taxes | Tax assessment |
|---|---|---|
| 2025 | $10,152 +0.4% | $1,161,752 |
| 2024 | $10,110 +3.1% | $1,161,752 +29.4% |
| 2023 | $9,808 +7.6% | $897,984 |
Find assessor info on the county website
Neighborhood: Northwest Raleigh
Nearby schools
GreatSchools rating
- 5/10Stough ElementaryGrades: PK-5Distance: 1.8 mi
- 6/10Oberlin Middle SchoolGrades: 6-8Distance: 4.2 mi
- 7/10Needham Broughton HighGrades: 9-12Distance: 5.6 mi
Schools provided by the listing agent
- Elementary: Wake - Stough
- Middle: Wake - Oberlin
- High: Wake - Broughton
Source: Doorify MLS. This data may not be complete. We recommend contacting the local school district to confirm school assignments for this home.
Get a cash offer in 3 minutes
Find out how much your home could sell for in as little as 3 minutes with a no-obligation cash offer.
Estimated market value$1,236,100
Get a cash offer in 3 minutes
Find out how much your home could sell for in as little as 3 minutes with a no-obligation cash offer.
Estimated market value
$1,236,100

