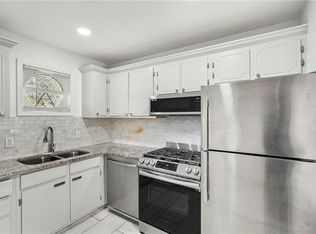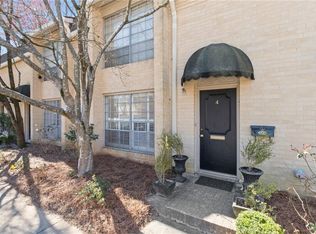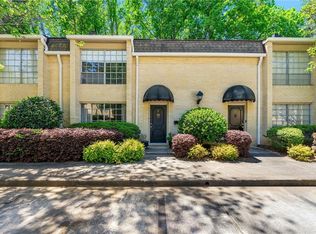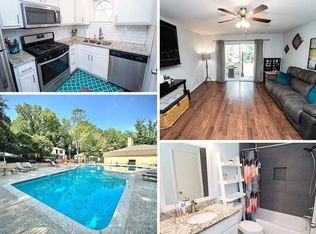Closed
$315,000
5400 Roswell Rd APT E2, Sandy Springs, GA 30342
2beds
1,342sqft
Condominium, Residential, Townhouse
Built in 1966
1,306.8 Square Feet Lot
$313,600 Zestimate®
$235/sqft
$1,964 Estimated rent
Home value
$313,600
$285,000 - $345,000
$1,964/mo
Zestimate® history
Loading...
Owner options
Explore your selling options
What's special
Welcome to this stunningly updated townhome offering contemporary living at its finest. Located in a desirable community, this residence boasts a spacious open concept floor plan, perfect for entertaining and everyday living. As you enter, you are greeted by a bright and airy living space that seamlessly integrates the living, dining, and kitchen areas. The kitchen features a large island with ample seating, adorned with sleek white cabinets and complemented by stylish countertops. This culinary haven is equipped with stainless steel appliances, making it a delight for any home chef. Upstairs, discover the serene primary suite which offers a peaceful retreat. The primary bedroom is generously sized and includes a luxurious ensuite bathroom complete with modern fixtures and a walk-in shower. Additionally, there is an inviting secondary bedroom, also with its own ensuite bathroom, ideal for guests or family members. This townhome is further enhanced by its thoughtful upgrades and attention to detail throughout. Other highlights include contemporary flooring, recessed lighting, and designer finishes that add to the home's sophisticated ambiance. Outside, enjoy a private patio, perfect for morning coffee or evening relaxation. Located in a prime neighborhood with convenient access to shopping, dining, and major highways, this home offers both style and convenience. Don't miss the opportunity to make this exquisite townhome your own!
Zillow last checked: 8 hours ago
Listing updated: March 24, 2025 at 10:53pm
Listing Provided by:
Robert Atkinson,
Keller Williams Realty Atlanta Partners
Bought with:
Lindsay Young, 358341
Bolst, Inc.
Source: FMLS GA,MLS#: 7518974
Facts & features
Interior
Bedrooms & bathrooms
- Bedrooms: 2
- Bathrooms: 3
- Full bathrooms: 2
- 1/2 bathrooms: 1
Primary bedroom
- Features: Roommate Floor Plan, Split Bedroom Plan
- Level: Roommate Floor Plan, Split Bedroom Plan
Bedroom
- Features: Roommate Floor Plan, Split Bedroom Plan
Primary bathroom
- Features: Double Vanity, Shower Only
Dining room
- Features: Open Concept
Kitchen
- Features: Cabinets White, Eat-in Kitchen, Kitchen Island, Solid Surface Counters, View to Family Room
Heating
- Central
Cooling
- Ceiling Fan(s), Central Air
Appliances
- Included: Dishwasher, Disposal, Gas Range, Refrigerator
- Laundry: In Hall, In Kitchen
Features
- Crown Molding, Entrance Foyer, High Speed Internet, Recessed Lighting, Walk-In Closet(s)
- Flooring: Wood
- Windows: Insulated Windows
- Basement: None
- Number of fireplaces: 1
- Fireplace features: Living Room
- Common walls with other units/homes: 2+ Common Walls
Interior area
- Total structure area: 1,342
- Total interior livable area: 1,342 sqft
Property
Parking
- Parking features: Kitchen Level, Parking Lot
Accessibility
- Accessibility features: None
Features
- Levels: Two
- Stories: 2
- Patio & porch: Patio
- Exterior features: Courtyard, No Dock
- Pool features: None
- Spa features: None
- Fencing: None
- Has view: Yes
- View description: Trees/Woods
- Waterfront features: None, Lake
- Body of water: None
Lot
- Size: 1,306 sqft
- Features: Level
Details
- Additional structures: None
- Parcel number: 17 009200080328
- Other equipment: None
- Horse amenities: None
Construction
Type & style
- Home type: Townhouse
- Architectural style: Townhouse,Traditional
- Property subtype: Condominium, Residential, Townhouse
- Attached to another structure: Yes
Materials
- Brick
- Foundation: Slab
- Roof: Composition
Condition
- Resale
- New construction: No
- Year built: 1966
Utilities & green energy
- Electric: 110 Volts, 220 Volts
- Sewer: Public Sewer
- Water: Public
- Utilities for property: Cable Available, Electricity Available, Natural Gas Available
Green energy
- Energy efficient items: None
- Energy generation: None
Community & neighborhood
Security
- Security features: Smoke Detector(s)
Community
- Community features: Homeowners Assoc, Near Public Transport, Near Schools, Near Shopping, Pool, Sidewalks
Location
- Region: Sandy Springs
- Subdivision: Round Hill Condominiums
HOA & financial
HOA
- Has HOA: Yes
- HOA fee: $570 monthly
- Services included: Gas, Insurance, Maintenance Grounds, Maintenance Structure, Reserve Fund, Sewer, Swim, Trash, Water
Other
Other facts
- Listing terms: 1031 Exchange,Cash,Conventional
- Ownership: Condominium
- Road surface type: Asphalt, Concrete
Price history
| Date | Event | Price |
|---|---|---|
| 3/21/2025 | Sold | $315,000-4.5%$235/sqft |
Source: | ||
| 3/4/2025 | Pending sale | $330,000$246/sqft |
Source: | ||
| 2/4/2025 | Listed for sale | $330,000+3.1%$246/sqft |
Source: | ||
| 9/30/2024 | Listing removed | $320,000$238/sqft |
Source: | ||
| 7/25/2024 | Price change | $320,000-1.5%$238/sqft |
Source: | ||
Public tax history
| Year | Property taxes | Tax assessment |
|---|---|---|
| 2024 | $2,638 -2.7% | $85,520 -2.5% |
| 2023 | $2,711 +1.6% | $87,680 +2% |
| 2022 | $2,670 -4.5% | $86,000 -2% |
Find assessor info on the county website
Neighborhood: 30342
Nearby schools
GreatSchools rating
- 5/10Lake Forest Elementary SchoolGrades: PK-5Distance: 1 mi
- 7/10Ridgeview Charter SchoolGrades: 6-8Distance: 1.2 mi
- 8/10Riverwood International Charter SchoolGrades: 9-12Distance: 2.4 mi
Schools provided by the listing agent
- Elementary: Lake Forest
- Middle: Ridgeview Charter
- High: Riverwood International Charter
Source: FMLS GA. This data may not be complete. We recommend contacting the local school district to confirm school assignments for this home.
Get a cash offer in 3 minutes
Find out how much your home could sell for in as little as 3 minutes with a no-obligation cash offer.
Estimated market value$313,600
Get a cash offer in 3 minutes
Find out how much your home could sell for in as little as 3 minutes with a no-obligation cash offer.
Estimated market value
$313,600



