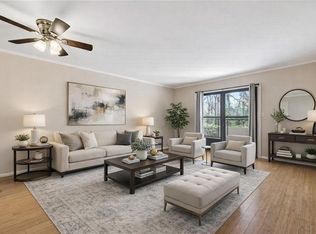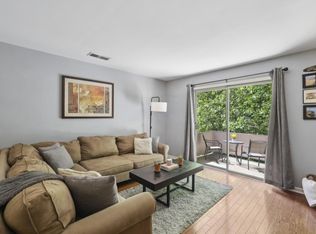Moments from the hottest shopping and dining in Atlanta. This charming 1 bedroom/1 bathroom terrace level has been freshened up with new carpet and paint throughout. Within a quick drive of all major highways, its location is unbeatable! The community pool is ready for you to take a dip in during the upcoming summer months. Schedule a showing today before it is gone!
This property is off market, which means it's not currently listed for sale or rent on Zillow. This may be different from what's available on other websites or public sources.

