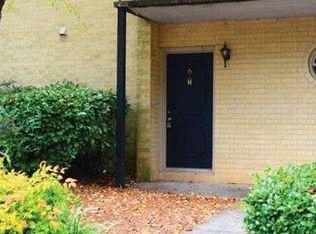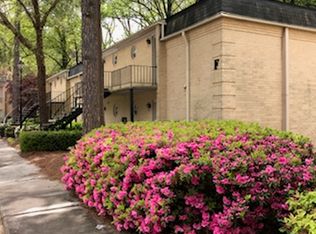Fantastic Quiet 2 bedrooms, 2 baths Condo unit, on top floor in the Sandy Springs location & inside the Perimeter of I-285 & 400! Walk out patio & walk out wooded area. Perfect for entertaining with large patio area, living area w/view to Kitchen (open concept), fireplace & dining area. Enjoy cooking & entertaining in your updated kitchen w/stainless steal appliances & granite counter-tops. Refrigerator, washer/dryer & extra storage space included. There is rent restriction. Enjoy relaxing & swimming on those hot summer days in the Community Pool.
This property is off market, which means it's not currently listed for sale or rent on Zillow. This may be different from what's available on other websites or public sources.

