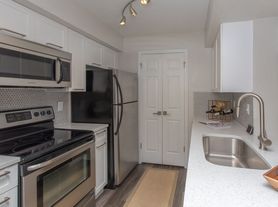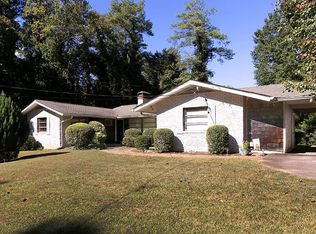OPEN HOUSE This Sunday 12/07/25 @ 3:30PM until 4:00PM Welcome home to this beautifully maintained 1-bedroom, 1-bathroom condo located in the heart of Sandy Springs at 5400 Roswell Rd. This inviting unit offers a bright, open-concept living area with plenty of natural light and stylish finishes throughout. The kitchen features modern cabinetry and ample counter space, perfect for everyday cooking or entertaining guests. Enjoy the convenience of a spacious bedroom with generous closet storage and a well-appointed bathroom. Perfectly situated near shopping, dining, and entertainment, this home provides easy access to GA-400 and I-285 for a quick commute anywhere in Atlanta. Cable is included
Apartment for rent
$1,300/mo
5400 Roswell Rd UNIT K1, Sandy Springs, GA 30342
1beds
--sqft
Price may not include required fees and charges.
Apartment
Available now
No pets
Natural gas
What's special
Plenty of natural lightAmple counter spaceGenerous closet storageKitchen features modern cabinetrySpacious bedroomWell-appointed bathroom
- 49 days |
- -- |
- -- |
Zillow last checked: 8 hours ago
Listing updated: December 05, 2025 at 10:27pm
Travel times
Looking to buy when your lease ends?
Consider a first-time homebuyer savings account designed to grow your down payment with up to a 6% match & a competitive APY.
Facts & features
Interior
Bedrooms & bathrooms
- Bedrooms: 1
- Bathrooms: 1
- Full bathrooms: 1
Heating
- Natural Gas
Appliances
- Included: Dishwasher, Microwave, Range
Property
Parking
- Details: Contact manager
Features
- Exterior features: Cable included in rent, Heating: Gas, Water included in rent
Details
- Parcel number: 17009200080732
Construction
Type & style
- Home type: Apartment
- Property subtype: Apartment
Utilities & green energy
- Utilities for property: Cable, Water
Building
Management
- Pets allowed: No
Community & HOA
Location
- Region: Sandy Springs
Financial & listing details
- Lease term: Contact For Details
Price history
| Date | Event | Price |
|---|---|---|
| 11/22/2025 | Price change | $1,300-10.3% |
Source: Zillow Rentals | ||
| 10/16/2025 | Listed for rent | $1,450 |
Source: GAMLS #10626549 | ||
| 10/1/2025 | Listing removed | $149,000 |
Source: | ||
| 7/17/2025 | Price change | $149,000-6.9% |
Source: | ||
| 7/1/2025 | Listed for sale | $160,000 |
Source: | ||

