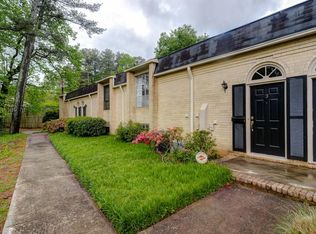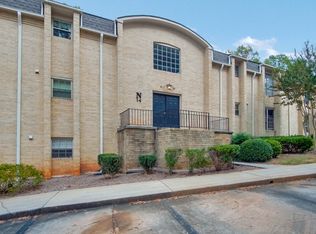This is the one you've been waiting for! This unit is ready for you to entertain guests. Unit M11 features 2 bedrooms and 2 updated bathrooms. It's also equipped with a great white updated kitchen, with granite countertops and stainless appliances. Treat yourself and guests with a nightcap at the bar equipped with wine cooler. Take the relaxation even further with the tranquil scenery on the private back porch. Both bedrooms have closet systems to increase storage space. This property has so much to offer. On top of all of these highlights, it has an affordable HOA.
This property is off market, which means it's not currently listed for sale or rent on Zillow. This may be different from what's available on other websites or public sources.

