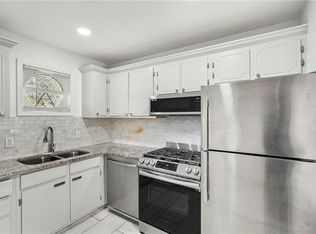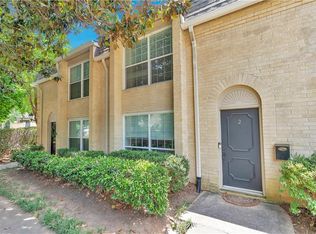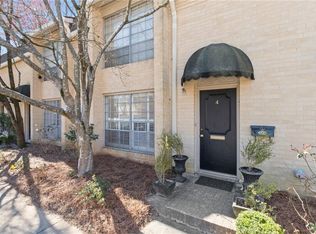Closed
$177,000
5400 Roswell Rd UNIT P2, Sandy Springs, GA 30342
2beds
900sqft
Condominium, Residential
Built in 1966
-- sqft lot
$176,900 Zestimate®
$197/sqft
$1,626 Estimated rent
Home value
$176,900
$163,000 - $193,000
$1,626/mo
Zestimate® history
Loading...
Owner options
Explore your selling options
What's special
WELCOME to 5400 Roswell Rd, Unit P2 right here in Atlanta Georgia. This charming condominium offering a blend of comfort and modern amenities is a MUST SEE. Built in 1966, this unit features 2 bedrooms and 1 bathroom. The open concept layout is enhanced by the cherry hardwood floors throughout the living and dining areas, extending into both bedrooms. The chef's delight, the kitchen boasts premium appliances, granite countertops, and a full size pantry. The bathroom has been remodeled with a marble shower and tile floors, reflecting a commitment to quality. The unit includes a full size stackable washer and dryer, high ceilings, and a fireplace located in the master bedroom, adding to the cozy ambiance. Residents can relax in a private, secure, and gated courtyard, beautifully landscaped and ideal for unwinding. Situated in the desirable area of Sandy Springs, this condo also offers a new HVAC with a 10 year warranty and has easy access to shopping, dining, and major, highways, making it a convenient choice for urban living. The monthly Homeowners Association fee is $400, covering services such as gas, water, maintenance of the exterior and grounds, and pest control.
Zillow last checked: 8 hours ago
Listing updated: June 24, 2025 at 11:06pm
Listing Provided by:
MARK SPAIN,
Mark Spain Real Estate,
DeBraisha Hale,
Mark Spain Real Estate
Bought with:
CAROLYN CALLOWAY, 122589
Harry Norman Realtors
Source: FMLS GA,MLS#: 7508655
Facts & features
Interior
Bedrooms & bathrooms
- Bedrooms: 2
- Bathrooms: 1
- Full bathrooms: 1
- Main level bathrooms: 1
- Main level bedrooms: 2
Primary bedroom
- Features: Oversized Master, Roommate Floor Plan
- Level: Oversized Master, Roommate Floor Plan
Bedroom
- Features: Oversized Master, Roommate Floor Plan
Primary bathroom
- Features: Tub/Shower Combo
Dining room
- Features: Open Concept, Seats 12+
Kitchen
- Features: Pantry
Heating
- Central, Forced Air, Natural Gas
Cooling
- Ceiling Fan(s), Central Air
Appliances
- Included: Dishwasher, Disposal, Dryer, Gas Cooktop, Gas Range, Gas Water Heater, Washer
- Laundry: In Kitchen, Laundry Closet
Features
- Recessed Lighting
- Flooring: Hardwood, Luxury Vinyl, Tile
- Windows: None
- Basement: None
- Number of fireplaces: 1
- Fireplace features: Wood Burning Stove
- Common walls with other units/homes: 2+ Common Walls,End Unit
Interior area
- Total structure area: 900
- Total interior livable area: 900 sqft
- Finished area above ground: 900
Property
Parking
- Parking features: None
Accessibility
- Accessibility features: None
Features
- Levels: One
- Stories: 1
- Patio & porch: Covered, Enclosed
- Exterior features: Storage
- Pool features: None
- Spa features: None
- Fencing: Brick
- Has view: Yes
- View description: Other
- Waterfront features: None
- Body of water: None
Lot
- Size: 901.69 sqft
- Dimensions: 269x276x275x205x204x134x9
- Features: Corner Lot
Details
- Additional structures: None
- Parcel number: 17 009200081243
- Other equipment: None
- Horse amenities: None
Construction
Type & style
- Home type: Condo
- Architectural style: Modern
- Property subtype: Condominium, Residential
- Attached to another structure: Yes
Materials
- Brick
- Foundation: Slab
- Roof: Shingle
Condition
- Resale
- New construction: No
- Year built: 1966
Utilities & green energy
- Electric: 110 Volts
- Sewer: Public Sewer
- Water: Public
- Utilities for property: Cable Available, Electricity Available, Natural Gas Available, Phone Available, Sewer Available, Water Available
Green energy
- Energy efficient items: HVAC
- Energy generation: None
Community & neighborhood
Security
- Security features: Fire Alarm, Smoke Detector(s)
Community
- Community features: Pool, Sidewalks
Location
- Region: Sandy Springs
- Subdivision: Round Hill
HOA & financial
HOA
- Has HOA: Yes
- HOA fee: $400 monthly
- Services included: Gas, Maintenance Grounds, Maintenance Structure, Pest Control, Sewer, Swim, Termite, Trash, Water
Other
Other facts
- Listing terms: Cash,Conventional,FHA,VA Loan
- Ownership: Condominium
- Road surface type: Paved
Price history
| Date | Event | Price |
|---|---|---|
| 6/20/2025 | Sold | $177,000-9.6%$197/sqft |
Source: | ||
| 5/13/2025 | Pending sale | $195,900$218/sqft |
Source: | ||
| 3/31/2025 | Price change | $195,900-2%$218/sqft |
Source: | ||
| 3/3/2025 | Price change | $199,900-3%$222/sqft |
Source: | ||
| 2/3/2025 | Price change | $206,000-2.8%$229/sqft |
Source: | ||
Public tax history
| Year | Property taxes | Tax assessment |
|---|---|---|
| 2024 | $1,658 +57.8% | $78,960 -1.6% |
| 2023 | $1,050 -32.4% | $80,280 +0.5% |
| 2022 | $1,554 +15.8% | $79,920 +29.1% |
Find assessor info on the county website
Neighborhood: 30342
Nearby schools
GreatSchools rating
- 5/10Lake Forest Elementary SchoolGrades: PK-5Distance: 1 mi
- 7/10Ridgeview Charter SchoolGrades: 6-8Distance: 1.2 mi
- 8/10Riverwood International Charter SchoolGrades: 9-12Distance: 2.4 mi
Schools provided by the listing agent
- Elementary: Lake Forest
- Middle: Ridgeview Charter
- High: Riverwood International Charter
Source: FMLS GA. This data may not be complete. We recommend contacting the local school district to confirm school assignments for this home.
Get a cash offer in 3 minutes
Find out how much your home could sell for in as little as 3 minutes with a no-obligation cash offer.
Estimated market value
$176,900
Get a cash offer in 3 minutes
Find out how much your home could sell for in as little as 3 minutes with a no-obligation cash offer.
Estimated market value
$176,900



