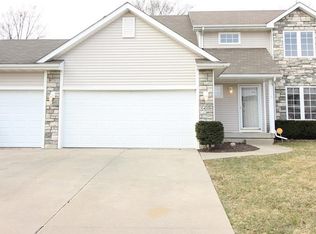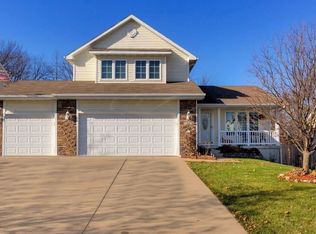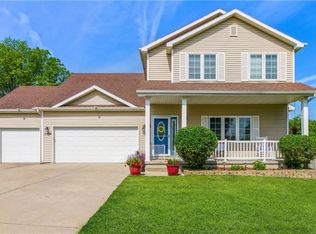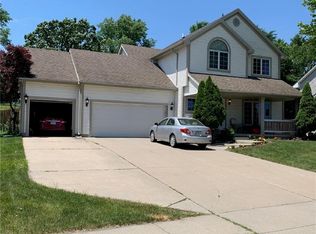Sold for $287,500
$287,500
5400 SE 28th St, Des Moines, IA 50320
3beds
1,578sqft
Single Family Residence
Built in 2004
9,931.68 Square Feet Lot
$308,700 Zestimate®
$182/sqft
$2,058 Estimated rent
Home value
$308,700
$293,000 - $324,000
$2,058/mo
Zestimate® history
Loading...
Owner options
Explore your selling options
What's special
This is one of those hard- to -find story and half homes, priced under 300K! Located in the desirable Easter Lake Estates neighborhood, this home is walking distance to the many amenities offered here! Great layout and livability with primary suite on main floor, tucked away, and a very sizable kitchen and eat-in space open to a two story great room! Warm those wintry nights with the corner fireplace. Lots of natural light is welcomed into these spaces. Laundry on the main, and a half bath. The upstairs has two nice sized BR’s and a full bath. New paint in BR’s and bath upstairs, including BR doors. Room to finish in the LL, stubbed for a bath. Just under 1600 sq ft of finish. This home is looking for the perfect buyer who wants to put their personality with new paint on the walls in living spaces and fresh carpet or continue the hardwood-you decide! There’s a deck off the slider, and fenced yard. Very quiet behind the home, as this home backs to a private acreage. Three car garage too, what a great investment!
Sold As-Is, as the home is an estate.
Zillow last checked: 8 hours ago
Listing updated: October 17, 2023 at 07:15am
Listed by:
Sharon Rooney 515-453-6700,
Iowa Realty Waukee
Bought with:
Isaiah Thomas
Century 21 Signature
Source: DMMLS,MLS#: 680176
Facts & features
Interior
Bedrooms & bathrooms
- Bedrooms: 3
- Bathrooms: 3
- Full bathrooms: 2
- 1/2 bathrooms: 1
- Main level bedrooms: 1
Heating
- Forced Air, Gas, Natural Gas
Cooling
- Central Air
Appliances
- Included: Dryer, Dishwasher, Microwave, Refrigerator, Stove, Washer
- Laundry: Main Level
Features
- Eat-in Kitchen
- Flooring: Carpet, Hardwood, Vinyl
- Basement: Unfinished
- Number of fireplaces: 1
- Fireplace features: Gas, Vented
Interior area
- Total structure area: 1,578
- Total interior livable area: 1,578 sqft
- Finished area below ground: 0
Property
Parking
- Total spaces: 3
- Parking features: Attached, Garage, Three Car Garage
- Attached garage spaces: 3
Features
- Levels: One and One Half
- Stories: 1
- Patio & porch: Deck
- Exterior features: Deck, Fully Fenced
- Fencing: Chain Link,Wood,Full
Lot
- Size: 9,931 sqft
- Features: Rectangular Lot
Details
- Parcel number: 12001301066000
- Zoning: Res
Construction
Type & style
- Home type: SingleFamily
- Architectural style: One and One Half Story
- Property subtype: Single Family Residence
Materials
- Stone, Vinyl Siding
- Foundation: Poured
- Roof: Asphalt,Shingle
Condition
- Year built: 2004
Utilities & green energy
- Sewer: Public Sewer
- Water: Public
Community & neighborhood
Security
- Security features: Smoke Detector(s)
Location
- Region: Des Moines
Other
Other facts
- Listing terms: Cash,Conventional,FHA,VA Loan
- Road surface type: Concrete
Price history
| Date | Event | Price |
|---|---|---|
| 10/13/2023 | Sold | $287,500-2.2%$182/sqft |
Source: | ||
| 8/29/2023 | Pending sale | $294,000$186/sqft |
Source: | ||
| 8/14/2023 | Listed for sale | $294,000+40.3%$186/sqft |
Source: | ||
| 8/16/2005 | Sold | $209,500+661.8%$133/sqft |
Source: Public Record Report a problem | ||
| 11/12/2004 | Sold | $27,500$17/sqft |
Source: Public Record Report a problem | ||
Public tax history
| Year | Property taxes | Tax assessment |
|---|---|---|
| 2024 | $5,344 +1.1% | $289,100 |
| 2023 | $5,286 +0.8% | $289,100 +24% |
| 2022 | $5,244 +1.5% | $233,200 |
Find assessor info on the county website
Neighborhood: Bloomfield-Allen
Nearby schools
GreatSchools rating
- 3/10Jackson Elementary SchoolGrades: K-5Distance: 1.7 mi
- 4/10Mccombs Middle SchoolGrades: 6-8Distance: 3.3 mi
- 1/10Lincoln High SchoolGrades: 9-12Distance: 3.8 mi
Schools provided by the listing agent
- District: Des Moines Independent
Source: DMMLS. This data may not be complete. We recommend contacting the local school district to confirm school assignments for this home.
Get pre-qualified for a loan
At Zillow Home Loans, we can pre-qualify you in as little as 5 minutes with no impact to your credit score.An equal housing lender. NMLS #10287.



