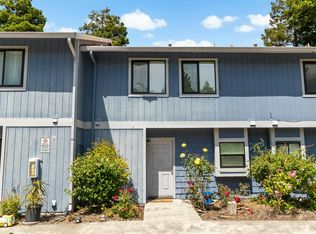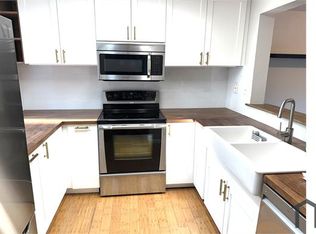Sold for $435,000
$435,000
5400 Valley View Rd, El Sobrante, CA 94803
3beds
1,396sqft
Condominium
Built in 1978
-- sqft lot
$431,000 Zestimate®
$312/sqft
$3,258 Estimated rent
Home value
$431,000
$388,000 - $478,000
$3,258/mo
Zestimate® history
Loading...
Owner options
Explore your selling options
What's special
Recently updated, 5400 Valley View Road is a spacious 3 BD, 2.5 BA corner home in El Sobrante’s Oakwood Townhome Complex. From the moment you walk in, the airy interior shines with engineered floors, recessed lighting, large windows, and fresh paint. The living room is centered around a charming brick fireplace with mantel and hearth, perfect for cozy evenings, while sliding glass doors open to a private balcony overlooking the redwood lined property. The stylish kitchen features modern appliances, ample counter space, and an abundant of cabinetry. A half-bath shares space with the in unit washer and dryer, along with extra storage for laundry day essentials. Upstairs, three bright bedrooms welcome you with large windows and soft plush carpeting. The primary suite includes a walk-in closet with built-ins and a modern ensuite bath highlighted by a glass shower with spa shower head. Across the hall, two sizable bedrooms share a charming bath with a deep soaking tub and spa shower. Additional storage can be found in the hall closet, built-in cabinetry, and under the stairs. 5400 Valley View Road includes 2 covered parking space and is within strolling distance to shops, restaurants, groceries and parks.
Zillow last checked: 8 hours ago
Listing updated: September 27, 2025 at 11:58am
Listed by:
Cheryl Berger DRE #01844879 415-595-3448,
Compass
Bought with:
Jamie Abitia, DRE #01994039
Allure Real Estate
Source: bridgeMLS/CCAR/Bay East AOR,MLS#: 41109720
Facts & features
Interior
Bedrooms & bathrooms
- Bedrooms: 3
- Bathrooms: 3
- Full bathrooms: 2
- 1/2 bathrooms: 1
Kitchen
- Features: Counter - Solid Surface, Dishwasher, Microwave, Range/Oven Free Standing, Refrigerator
Heating
- Forced Air
Cooling
- None
Appliances
- Included: Dishwasher, Microwave, Free-Standing Range, Refrigerator, Dryer, Washer
- Laundry: Dryer, Washer, In Unit
Features
- Ground Floor Location, Counter - Solid Surface
- Flooring: Carpet, Engineered Wood
- Number of fireplaces: 1
- Fireplace features: Brick, Living Room
- Common walls with other units/homes: End Unit
Interior area
- Total structure area: 1,396
- Total interior livable area: 1,396 sqft
Property
Parking
- Total spaces: 2
- Parking features: Carport, Covered
- Has carport: Yes
Features
- Levels: Two Story
- Stories: 2
- Entry location: Ground Floor Location,No Steps to Entry
- Exterior features: Private Entrance
- Pool features: None
- Has view: Yes
- View description: Hills
Lot
- Features: Level
Details
- Parcel number: 4352600011
- Special conditions: Standard
Construction
Type & style
- Home type: Condo
- Architectural style: Contemporary
- Property subtype: Condominium
Materials
- Wood Siding
- Roof: Shingle
Condition
- Existing
- New construction: No
- Year built: 1978
Utilities & green energy
- Electric: No Solar
Community & neighborhood
Security
- Security features: Carbon Monoxide Detector(s), Smoke Detector(s)
Location
- Region: El Sobrante
HOA & financial
HOA
- Has HOA: Yes
- HOA fee: $535 monthly
- Amenities included: Other
- Services included: Insurance, Water, Sewer, Trash, Management Fee, Common Area Maint, Maintenance Grounds, Exterior Maintenance
- Association name: NOT LISTED
- Association phone: 510-244-0081
Other
Other facts
- Listing terms: Cash,Conventional
Price history
| Date | Event | Price |
|---|---|---|
| 9/26/2025 | Sold | $435,000+1.4%$312/sqft |
Source: | ||
| 9/9/2025 | Pending sale | $429,000$307/sqft |
Source: | ||
| 8/29/2025 | Listed for sale | $429,000$307/sqft |
Source: | ||
Public tax history
| Year | Property taxes | Tax assessment |
|---|---|---|
| 2025 | $3,514 +2.4% | $202,606 +2% |
| 2024 | $3,432 +2.5% | $198,634 +2% |
| 2023 | $3,348 +1.8% | $194,740 +2% |
Find assessor info on the county website
Neighborhood: 94803
Nearby schools
GreatSchools rating
- 5/10Sheldon Elementary SchoolGrades: K-6Distance: 0.9 mi
- 3/10Betty Reid Soskin MiddleGrades: 6-8Distance: 2.2 mi
- 3/10De Anza Senior High SchoolGrades: 9-12Distance: 0.7 mi
Get a cash offer in 3 minutes
Find out how much your home could sell for in as little as 3 minutes with a no-obligation cash offer.
Estimated market value
$431,000

