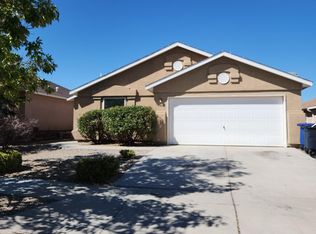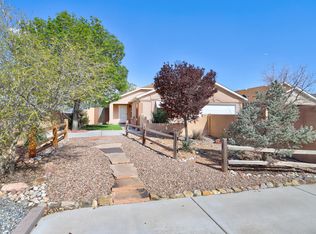Sold
Price Unknown
5401 Crown Ridge Rd NW, Albuquerque, NM 87114
3beds
1,669sqft
Single Family Residence
Built in 2002
5,227.2 Square Feet Lot
$310,000 Zestimate®
$--/sqft
$2,123 Estimated rent
Home value
$310,000
$285,000 - $335,000
$2,123/mo
Zestimate® history
Loading...
Owner options
Explore your selling options
What's special
Welcome home to this well-maintained single-family home located on a corner lot with plenty of custom touches. Home features beautiful ceramic tile throughout living areas and a custom tile mosaic in entry way. Home includes large bedrooms and two full baths. The open floor plan includes dining room/living room combo. Enjoy your own private oasis with the beautifully landscaped easy maintenance backyard with views and a storage shed. Newer A/C, HVAC and Water Heater Freshly Repainted and custom touches including an enclosed patio/bonus room, this house is sure to please (Patio room not in heated square footage). Conveniently located near Rust Hospital, dining, shopping, local brewery, and more. Make an appointment today.
Zillow last checked: 8 hours ago
Listing updated: December 17, 2025 at 02:18pm
Listed by:
Tamara M Groves 505-350-3977,
Realty One Group Concierge,
Sean T. Peperas 505-589-1904,
Realty One Group Concierge
Bought with:
Racquel E Gurule, REC20240203
LPT Realty
Source: SWMLS,MLS#: 1092620
Facts & features
Interior
Bedrooms & bathrooms
- Bedrooms: 3
- Bathrooms: 2
- Full bathrooms: 2
Primary bedroom
- Level: Main
- Area: 214.14
- Dimensions: 12.9 x 16.6
Bedroom 2
- Level: Main
- Area: 136.64
- Dimensions: 11.2 x 12.2
Bedroom 3
- Level: Main
- Area: 231
- Dimensions: 17.5 x 13.2
Dining room
- Level: Main
- Area: 129.71
- Dimensions: 10.9 x 11.9
Kitchen
- Level: Main
- Area: 117.6
- Dimensions: 10.5 x 11.2
Living room
- Level: Main
- Area: 237.3
- Dimensions: 20.11 x 11.8
Heating
- Central, Forced Air
Cooling
- Refrigerated
Appliances
- Included: Dishwasher, Free-Standing Gas Range, Microwave, Refrigerator
- Laundry: Washer Hookup, Dryer Hookup, ElectricDryer Hookup
Features
- Breakfast Area, Ceiling Fan(s), Great Room, Garden Tub/Roman Tub, High Ceilings, Country Kitchen, Main Level Primary, Pantry, Separate Shower
- Flooring: Carpet, Tile
- Windows: Double Pane Windows, Insulated Windows
- Has basement: No
- Number of fireplaces: 1
- Fireplace features: Gas Log
Interior area
- Total structure area: 1,669
- Total interior livable area: 1,669 sqft
Property
Parking
- Total spaces: 2
- Parking features: Attached, Garage
- Attached garage spaces: 2
Features
- Levels: One
- Stories: 1
- Exterior features: Private Entrance, Privacy Wall
Lot
- Size: 5,227 sqft
- Features: Trees, Xeriscape
- Residential vegetation: Grassed
Details
- Additional structures: Shed(s)
- Parcel number: 101106651451110906
- Zoning description: R-1B*
Construction
Type & style
- Home type: SingleFamily
- Property subtype: Single Family Residence
Materials
- Frame
- Foundation: Permanent
- Roof: Shingle
Condition
- Resale
- New construction: No
- Year built: 2002
Utilities & green energy
- Sewer: Public Sewer
- Water: Public
- Utilities for property: Electricity Connected, Natural Gas Connected, Sewer Connected, Water Connected
Green energy
- Energy generation: None
- Water conservation: Water-Smart Landscaping
Community & neighborhood
Security
- Security features: Smoke Detector(s)
Location
- Region: Albuquerque
Other
Other facts
- Listing terms: Cash,Conventional,FHA,VA Loan
Price history
| Date | Event | Price |
|---|---|---|
| 12/17/2025 | Sold | -- |
Source: | ||
| 11/21/2025 | Pending sale | $315,000$189/sqft |
Source: | ||
| 11/16/2025 | Price change | $315,000-6%$189/sqft |
Source: | ||
| 11/9/2025 | Listed for sale | $335,000$201/sqft |
Source: | ||
| 10/30/2025 | Pending sale | $335,000$201/sqft |
Source: | ||
Public tax history
| Year | Property taxes | Tax assessment |
|---|---|---|
| 2024 | $3,357 +1.7% | $79,559 +3% |
| 2023 | $3,301 +3.5% | $77,242 +3% |
| 2022 | $3,190 +0.5% | $74,992 |
Find assessor info on the county website
Neighborhood: Rio Rancho Estates
Nearby schools
GreatSchools rating
- 4/10Seven-Bar Elementary SchoolGrades: K-5Distance: 1.5 mi
- 7/10James Monroe Middle SchoolGrades: 6-8Distance: 2.2 mi
- 3/10Cibola High SchoolGrades: 9-12Distance: 1.9 mi
Schools provided by the listing agent
- Elementary: Seven Bar
- Middle: James Monroe
- High: Cibola
Source: SWMLS. This data may not be complete. We recommend contacting the local school district to confirm school assignments for this home.
Get a cash offer in 3 minutes
Find out how much your home could sell for in as little as 3 minutes with a no-obligation cash offer.
Estimated market value
$310,000

