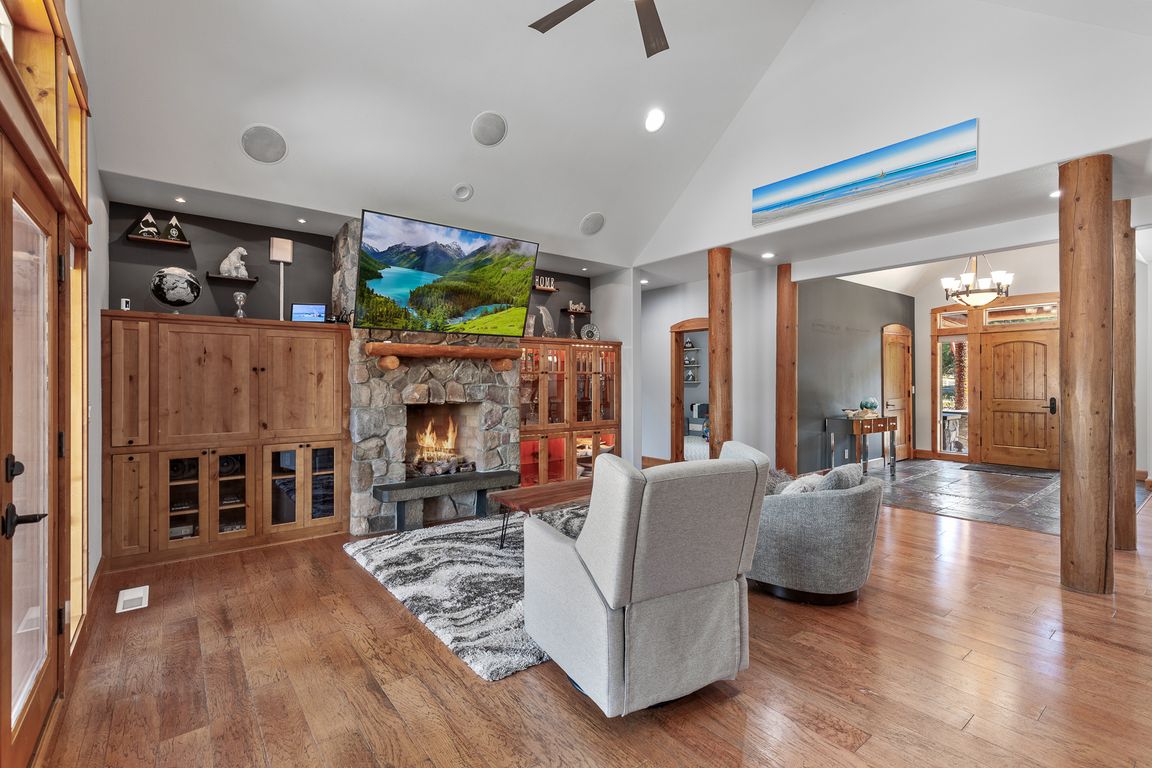Open: Sat 11am-2pm

ActivePrice cut: $50K (11/6)
$1,500,000
3beds
4baths
3,151sqft
5401 E Lancaster Rd, Hayden Lake, ID 83835
3beds
4baths
3,151sqft
Single family residence
Built in 2004
4.83 Acres
Attached garage
$476 price/sqft
What's special
Gas fireplaceWater featurePaved drivewayMature landscapingLarge islandPartially fenced level meadowNew wolf appliances
Scenic Hayden setting near English Point, Hayden Lake, and Golf! Custom built home on nearly 5 acres with a 30x70 dream shop! Main floor living areas include a great room w/gas fireplace & built-in cabinetry, formal & informal dining rooms, gourmet kitchen w/ marble counters, large island and new Wolf appliances. ...
- 91 days |
- 2,649 |
- 219 |
Source: Coeur d'Alene MLS,MLS#: 25-8661
Travel times
Living Room
Kitchen
Primary Bedroom
Zillow last checked: 8 hours ago
Listing updated: November 19, 2025 at 01:47pm
Listed by:
Brenda Burk 208-818-3668,
Coldwell Banker Schneidmiller Realty
Source: Coeur d'Alene MLS,MLS#: 25-8661
Facts & features
Interior
Bedrooms & bathrooms
- Bedrooms: 3
- Bathrooms: 4
- Main level bathrooms: 3
- Main level bedrooms: 3
Heating
- Natural Gas, Fireplace(s), Electric, Forced Air, Radiant, Furnace
Appliances
- Included: Gas Water Heater, Water Softener, Washer, Wall Oven, Refrigerator, Microwave, Disposal, Dishwasher, Cooktop
- Laundry: Washer Hookup
Features
- Fireplace
- Flooring: Stone, Laminate, Vinyl, Carpet
- Has basement: No
- Has fireplace: Yes
- Common walls with other units/homes: No Common Walls
Interior area
- Total structure area: 3,151
- Total interior livable area: 3,151 sqft
Property
Parking
- Parking features: Garage - Attached
- Has attached garage: Yes
Features
- Exterior features: Garden, Rain Gutters, Lawn
- Has spa: Yes
- Spa features: Bath
- Has view: Yes
- View description: Mountain(s), Territorial
Lot
- Size: 4.83 Acres
- Features: Open Lot, Level, Southern Exposure, Borders Special Land
Details
- Additional structures: Workshop
- Parcel number: 076340010010
- Zoning: COUNTY-RUR
Construction
Type & style
- Home type: SingleFamily
- Property subtype: Single Family Residence
Materials
- Stone, Frame
- Foundation: Concrete Perimeter
- Roof: Composition
Condition
- Year built: 2004
Utilities & green energy
- Sewer: Community System
- Water: Well
- Utilities for property: Cable Available
Community & HOA
Community
- Subdivision: Steele
HOA
- Has HOA: No
Location
- Region: Hayden Lake
Financial & listing details
- Price per square foot: $476/sqft
- Tax assessed value: $1,488,040
- Annual tax amount: $4,699
- Date on market: 8/21/2025
- Road surface type: Paved