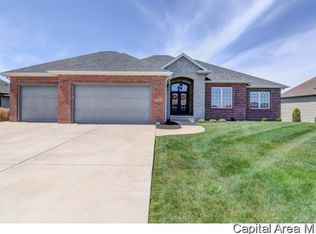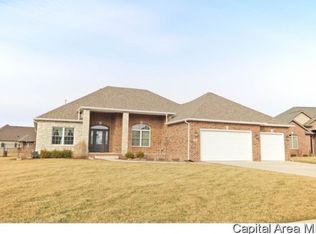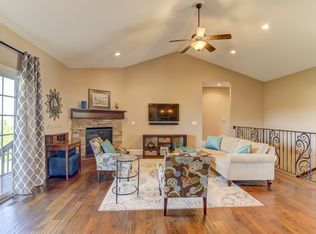Expect to be impressed by this walkout split floor plan ranch! A grand foyer entry welcomes you inside open concept living w/ornately outlined dining. Warm hardwood continues through the executive master suite which also features surround sound wiring & extensive extras in bath. Some fun luxuries include main floor office/den, optional heating in both garage & bsmt floors & cable & Ethernet throughout! A naturally lit walkout bsmt offers BR4, FR &bonus rm. Relaxation & entertaining are in your future on the huge screened porch or big backyard complimented by stunning new landscaping! Must See!
This property is off market, which means it's not currently listed for sale or rent on Zillow. This may be different from what's available on other websites or public sources.


