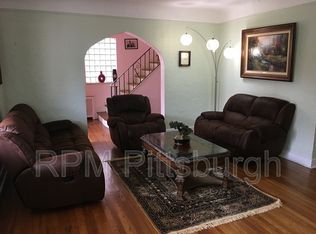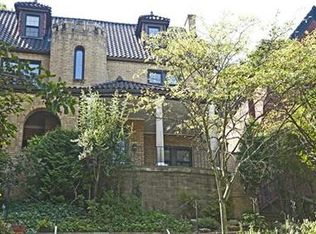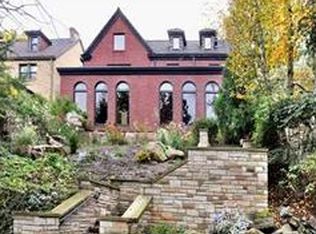Sold for $707,500
$707,500
5401 Guarino Rd, Pittsburgh, PA 15217
4beds
2,948sqft
Single Family Residence
Built in 1940
5,941.58 Square Feet Lot
$706,000 Zestimate®
$240/sqft
$3,732 Estimated rent
Home value
$706,000
$671,000 - $741,000
$3,732/mo
Zestimate® history
Loading...
Owner options
Explore your selling options
What's special
Welcome to a spectacular stone sanctuary nestled in the desirable Squirrel Hill neighborhood, Schenley Park is literally next door. This 4 bedroom 3 ½ bath home welcomes you with a marble entryway and curved marble staircase. The Living and Dining room are filled with natural light from beautiful arched windows. The kitchen is equipped with a Blue Star gas stove and features a center island perfect for preparing your meals. The large owners suite has a separate dressing area, multiple closets, and a personal balcony. The finished basement would make a great guest suite with its own full bath, closet, and kitchenette. A large laundry area, walk in storage area and 2 car integral garage complete the lower level. Don’t miss this one!
Zillow last checked: 8 hours ago
Listing updated: November 13, 2025 at 06:57am
Listed by:
Alexander Litman 724-776-3686,
BERKSHIRE HATHAWAY THE PREFERRED REALTY
Bought with:
Lynn Niman
BERKSHIRE HATHAWAY HOMESERVICES THE PREFERRED REAL
Source: WPMLS,MLS#: 1707111 Originating MLS: West Penn Multi-List
Originating MLS: West Penn Multi-List
Facts & features
Interior
Bedrooms & bathrooms
- Bedrooms: 4
- Bathrooms: 4
- Full bathrooms: 3
- 1/2 bathrooms: 1
Heating
- Gas, Hot Water
Cooling
- Central Air, Wall Unit(s)
Appliances
- Included: Some Gas Appliances, Dryer, Dishwasher, Disposal, Refrigerator, Stove, Washer
Features
- Kitchen Island
- Flooring: Hardwood, Other, Tile
- Basement: Finished,Walk-Out Access
- Number of fireplaces: 1
- Fireplace features: Family/Living/Great Room
Interior area
- Total structure area: 2,948
- Total interior livable area: 2,948 sqft
Property
Parking
- Total spaces: 2
- Parking features: Built In, Garage Door Opener
- Has attached garage: Yes
Features
- Levels: Two
- Stories: 2
- Pool features: None
Lot
- Size: 5,941 sqft
- Dimensions: 5940 SQFT
Details
- Parcel number: 0087A00065000000
Construction
Type & style
- Home type: SingleFamily
- Architectural style: Other,Two Story
- Property subtype: Single Family Residence
Materials
- Stone
- Roof: Asphalt
Condition
- Resale
- Year built: 1940
Details
- Warranty included: Yes
Utilities & green energy
- Sewer: Public Sewer
- Water: Public
Community & neighborhood
Community
- Community features: Public Transportation
Location
- Region: Pittsburgh
Price history
| Date | Event | Price |
|---|---|---|
| 11/11/2025 | Sold | $707,500-21.3%$240/sqft |
Source: | ||
| 11/11/2025 | Pending sale | $899,000$305/sqft |
Source: | ||
| 9/23/2025 | Contingent | $899,000$305/sqft |
Source: | ||
| 9/8/2025 | Price change | $899,000-5.4%$305/sqft |
Source: | ||
| 6/20/2025 | Listed for sale | $950,000+22.6%$322/sqft |
Source: | ||
Public tax history
| Year | Property taxes | Tax assessment |
|---|---|---|
| 2025 | $8,506 +6.8% | $345,600 |
| 2024 | $7,963 +387.1% | $345,600 |
| 2023 | $1,635 | $345,600 |
Find assessor info on the county website
Neighborhood: Squirrel Hill South
Nearby schools
GreatSchools rating
- 7/10Pittsburgh Colfax K-8Grades: K-8Distance: 0.9 mi
- 4/10Pittsburgh Allderdice High SchoolGrades: 9-12Distance: 0.8 mi
- 8/10Pittsburgh Science And Technology Academy 6-12Grades: PK,6-12Distance: 1.5 mi
Schools provided by the listing agent
- District: Pittsburgh
Source: WPMLS. This data may not be complete. We recommend contacting the local school district to confirm school assignments for this home.
Get pre-qualified for a loan
At Zillow Home Loans, we can pre-qualify you in as little as 5 minutes with no impact to your credit score.An equal housing lender. NMLS #10287.


