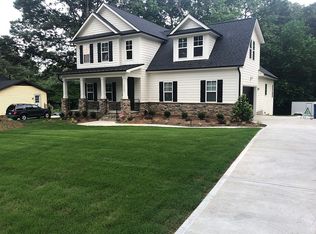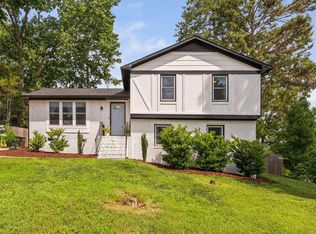Sold for $400,000
$400,000
5401 Kaplan Dr, Raleigh, NC 27606
4beds
1,720sqft
Single Family Residence, Residential
Built in 1973
0.29 Acres Lot
$398,600 Zestimate®
$233/sqft
$2,366 Estimated rent
Home value
$398,600
$379,000 - $419,000
$2,366/mo
Zestimate® history
Loading...
Owner options
Explore your selling options
What's special
Charming and Well-Maintained One-Owner Home in the Raleigh Neighborhood of Indian Hills! Welcome to this beautifully cared-for home, nestled in the heart of Indian Hills neighborhood. Boasting timeless appeal, this solid one-owner home offers a warm and inviting atmosphere with fresh paint throughout, new carpet in the upstairs bedroom, and stunning hardwood floors that flow seamlessly throughout the main level. The kitchen is a true highlight, featuring sleek newer stainless steel appliances, elegant crowned cabinetry, abundant counter space, and a bright, spacious dining area perfect for family gatherings. The family room exudes comfort, showcasing a classic chair rail and recessed lighting, creating an ideal space for relaxation and entertaining. Upstairs, you'll find three generously-sized bedrooms with ample closet space, complemented by a well-appointed full bath. The lower level offers even more flexibility with a cozy den, complete with two ceiling fans and sliding glass doors that open to a charming lower patio. A fourth bedroom and another full bath with a convenient laundry area round out this level. Recent upgrades ensure peace of mind, including a new A/C unit (2024) and a newer roof (2016), plus the added benefit of an annual termite inspection. Enjoy the outdoors with Kaplan Drive Park and Greenway Trail just down the street, or take a short drive to Lake Johnson Park, Walnut Creek Trail, NC State, downtown Raleigh, and downtown Cary. With easy access to I-440 and I-40, you'll be perfectly positioned to enjoy all that Raleigh, and the surrounding areas have to offer. Don't miss out on the opportunity to own this delightful home - schedule your showing today!
Zillow last checked: 8 hours ago
Listing updated: December 18, 2025 at 11:49am
Listed by:
Linda Trevor 919-730-7746,
Compass -- Cary
Bought with:
Brandon Bartholomew, 319940
RE/MAX EXECUTIVE
Source: Doorify MLS,MLS#: 10124647
Facts & features
Interior
Bedrooms & bathrooms
- Bedrooms: 4
- Bathrooms: 2
- Full bathrooms: 2
Heating
- Forced Air
Cooling
- Central Air
Appliances
- Included: Dishwasher, Electric Range, Microwave, Refrigerator, Stainless Steel Appliance(s)
- Laundry: In Bathroom, Lower Level
Features
- Bathtub/Shower Combination, Ceiling Fan(s), Crown Molding, Eat-in Kitchen, Entrance Foyer, Shower Only, Walk-In Closet(s), Walk-In Shower
- Flooring: Carpet, Hardwood, Vinyl
- Basement: Crawl Space
- Has fireplace: No
Interior area
- Total structure area: 1,720
- Total interior livable area: 1,720 sqft
- Finished area above ground: 1,720
- Finished area below ground: 0
Property
Parking
- Total spaces: 2
- Parking features: Driveway
Features
- Levels: Multi/Split, Two
- Stories: 2
- Patio & porch: Front Porch, Patio
- Exterior features: Rain Gutters
- Pool features: None
- Has view: Yes
Lot
- Size: 0.29 Acres
- Features: Back Yard, Corner Lot, Front Yard, Landscaped
Details
- Parcel number: 0783469303
- Special conditions: Trust
Construction
Type & style
- Home type: SingleFamily
- Architectural style: Traditional, Transitional
- Property subtype: Single Family Residence, Residential
Materials
- Brick
- Roof: Shingle
Condition
- New construction: No
- Year built: 1973
Utilities & green energy
- Sewer: Public Sewer
- Water: Public
Community & neighborhood
Community
- Community features: Park
Location
- Region: Raleigh
- Subdivision: Indian Hills
Price history
| Date | Event | Price |
|---|---|---|
| 12/18/2025 | Sold | $400,000-3.6%$233/sqft |
Source: | ||
| 10/23/2025 | Pending sale | $415,000$241/sqft |
Source: | ||
| 8/29/2025 | Price change | $415,000-1.2%$241/sqft |
Source: | ||
| 7/11/2025 | Price change | $419,900-1.2%$244/sqft |
Source: | ||
| 6/16/2025 | Price change | $425,000-1.2%$247/sqft |
Source: | ||
Public tax history
| Year | Property taxes | Tax assessment |
|---|---|---|
| 2025 | $3,343 +0.4% | $381,086 |
| 2024 | $3,330 +20% | $381,086 +50.7% |
| 2023 | $2,776 +7.6% | $252,838 |
Find assessor info on the county website
Neighborhood: West Raleigh
Nearby schools
GreatSchools rating
- 4/10Dillard Drive ElementaryGrades: PK-5Distance: 1.5 mi
- 7/10Dillard Drive MiddleGrades: 6-8Distance: 1.5 mi
- 8/10Athens Drive HighGrades: 9-12Distance: 0.3 mi
Schools provided by the listing agent
- Elementary: Wake County Schools
- Middle: Wake County Schools
- High: Wake County Schools
Source: Doorify MLS. This data may not be complete. We recommend contacting the local school district to confirm school assignments for this home.
Get a cash offer in 3 minutes
Find out how much your home could sell for in as little as 3 minutes with a no-obligation cash offer.
Estimated market value$398,600
Get a cash offer in 3 minutes
Find out how much your home could sell for in as little as 3 minutes with a no-obligation cash offer.
Estimated market value
$398,600

