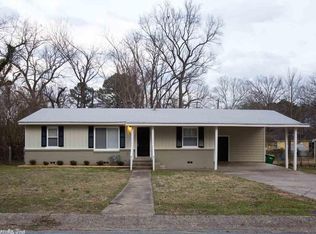Nice house for investment or for your family. Great location with easy access to major roadways. Updates in 2012 were new electrical panel box, whole house rewired & brought up to code, new sheetrock, added insulation in attic & crawl space. Has newer energy efficient windows & doors. Two storage buildings. Water feature in fenced backyard. Double side gate. Quiet street w/established long time neighbors. Close to park. A great value & a great find for anyone wanting a solild investment or a family home.
This property is off market, which means it's not currently listed for sale or rent on Zillow. This may be different from what's available on other websites or public sources.
