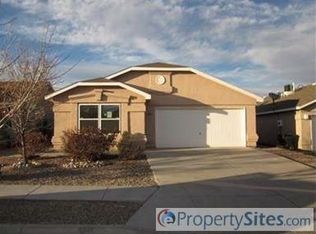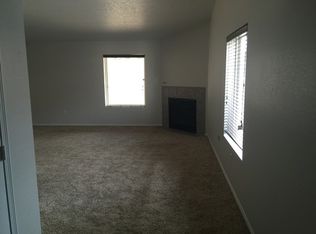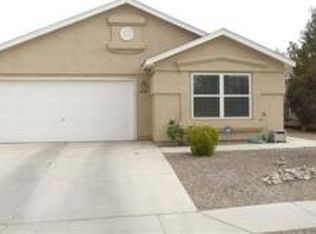Sold on 09/15/25
Price Unknown
5401 Mesa Ridge Rd NW, Albuquerque, NM 87114
3beds
1,778sqft
Single Family Residence
Built in 2002
5,227.2 Square Feet Lot
$320,100 Zestimate®
$--/sqft
$2,113 Estimated rent
Home value
$320,100
$294,000 - $349,000
$2,113/mo
Zestimate® history
Loading...
Owner options
Explore your selling options
What's special
Corner lot in desirable Ridgeview neighborhood. Modern kitchen with black and stainless appliances, walk-in pantry, bar, and dining space. Laminate wood floors & fresh, neutral color palette. Storage space abounds! Large laundry room. Generous walk-in closet, soaking tub, & double sink vanity ensuite. The backyard is perfectly secure for fur family & entertaining. Front yard is xeriscaped & low maintenance or green-thumb ready. Close to medical center, parks, golf, shopping, & dining. Turn-key ready for you to make this house your home!
Zillow last checked: 8 hours ago
Listing updated: September 15, 2025 at 08:28pm
Listed by:
Joshua M Talamante 505-459-2120,
Berkshire Hathaway Home Svc NM
Bought with:
Andy T Le, 42834
Realty One of New Mexico
Source: SWMLS,MLS#: 1089214
Facts & features
Interior
Bedrooms & bathrooms
- Bedrooms: 3
- Bathrooms: 2
- Full bathrooms: 2
Primary bedroom
- Level: Main
- Area: 230.1
- Dimensions: 17.7 x 13
Kitchen
- Level: Main
- Area: 120.75
- Dimensions: 11.5 x 10.5
Living room
- Level: Main
- Area: 416.64
- Dimensions: 22.4 x 18.6
Heating
- Central, Forced Air, Natural Gas
Cooling
- Refrigerated
Appliances
- Included: Dishwasher, Refrigerator
- Laundry: Gas Dryer Hookup, Washer Hookup, Dryer Hookup, ElectricDryer Hookup
Features
- Bathtub, Ceiling Fan(s), Main Level Primary, Soaking Tub, Separate Shower, Walk-In Closet(s)
- Flooring: Carpet, Laminate, Tile
- Windows: Vinyl
- Has basement: No
- Has fireplace: No
Interior area
- Total structure area: 1,778
- Total interior livable area: 1,778 sqft
Property
Parking
- Total spaces: 2
- Parking features: Attached, Garage, Garage Door Opener
- Attached garage spaces: 2
Accessibility
- Accessibility features: None
Features
- Levels: One
- Stories: 1
- Patio & porch: Covered, Patio
- Exterior features: Private Yard
- Fencing: Wall
Lot
- Size: 5,227 sqft
- Features: Landscaped
Details
- Parcel number: 101106651348610836
- Zoning description: R-1B*
Construction
Type & style
- Home type: SingleFamily
- Property subtype: Single Family Residence
Materials
- Stucco
- Foundation: Slab
- Roof: Shingle
Condition
- Resale
- New construction: No
- Year built: 2002
Details
- Builder name: Artistic
Utilities & green energy
- Sewer: Public Sewer
- Water: Public
- Utilities for property: Electricity Connected, Natural Gas Connected, Sewer Connected, Water Connected
Green energy
- Energy generation: None
Community & neighborhood
Location
- Region: Albuquerque
Other
Other facts
- Listing terms: Cash,Conventional,FHA,VA Loan
- Road surface type: Asphalt, Paved
Price history
| Date | Event | Price |
|---|---|---|
| 9/15/2025 | Sold | -- |
Source: | ||
| 8/12/2025 | Pending sale | $319,000$179/sqft |
Source: | ||
| 8/7/2025 | Listed for sale | $319,000$179/sqft |
Source: | ||
Public tax history
| Year | Property taxes | Tax assessment |
|---|---|---|
| 2024 | $2,622 +1.7% | $62,141 +3% |
| 2023 | $2,578 +3.5% | $60,332 +3% |
| 2022 | $2,491 +3.5% | $58,575 +3% |
Find assessor info on the county website
Neighborhood: 87114
Nearby schools
GreatSchools rating
- 4/10Seven-Bar Elementary SchoolGrades: K-5Distance: 1.5 mi
- 7/10James Monroe Middle SchoolGrades: 6-8Distance: 2.2 mi
- 3/10Cibola High SchoolGrades: 9-12Distance: 1.9 mi
Schools provided by the listing agent
- Elementary: Seven Bar
- Middle: James Monroe
- High: Cibola
Source: SWMLS. This data may not be complete. We recommend contacting the local school district to confirm school assignments for this home.
Get a cash offer in 3 minutes
Find out how much your home could sell for in as little as 3 minutes with a no-obligation cash offer.
Estimated market value
$320,100
Get a cash offer in 3 minutes
Find out how much your home could sell for in as little as 3 minutes with a no-obligation cash offer.
Estimated market value
$320,100


