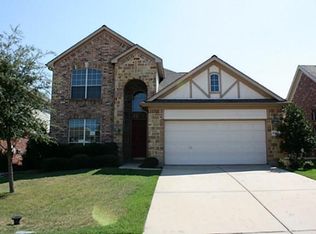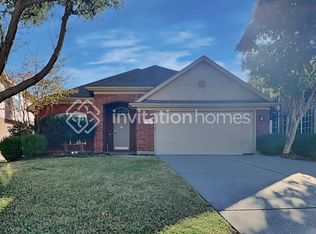Sold
Price Unknown
5401 Ridgepass Ln, McKinney, TX 75071
4beds
3,362sqft
Single Family Residence
Built in 2006
6,098.4 Square Feet Lot
$523,800 Zestimate®
$--/sqft
$2,948 Estimated rent
Home value
$523,800
$498,000 - $555,000
$2,948/mo
Zestimate® history
Loading...
Owner options
Explore your selling options
What's special
Welcome to this beautifully maintained north-facing two-story home located in a sought-after neighborhood within Prosper ISD. Blending comfort, space, and thoughtful updates, this home offers a lifestyle perfectly suited for both relaxation and entertaining.
Step inside to discover a bright and open layout with soaring ceilings and large windows that fill the home with natural light. The main living and dining areas connect smoothly to a spacious kitchen with ample cabinetry and a layout designed for everyday ease.
The primary suite is conveniently located on the first floor and provides a private, calming retreat. The en-suite bath has been recently updated with a modern walk-in shower and stylish, contemporary flooring, giving the space a fresh and sophisticated feel.
Upstairs, enjoy a large game room and a dedicated media room, along with three generously sized bedrooms and two full bathrooms—perfect for families or guests.
Step outside to a peaceful backyard setting with lovely views and open green space—a perfect spot to unwind, play, or entertain under the open sky.
This home is ideally situated just minutes from major highways and top-tier shopping, including Costco, Whole Foods, and Kroger—all within 3 miles. Zoned to highly acclaimed Rock Hill High School and within Prosper ISD, this move-in-ready home offers the ideal blend of location, schools, and everyday convenience.
Zillow last checked: 8 hours ago
Listing updated: October 17, 2025 at 09:35am
Listed by:
Tsewei Lin 0769391 469-605-4508,
Aoxiang US Realty 469-605-4508
Bought with:
Jacque Swanner
INC Realty, LLC
Source: NTREIS,MLS#: 20990071
Facts & features
Interior
Bedrooms & bathrooms
- Bedrooms: 4
- Bathrooms: 4
- Full bathrooms: 3
- 1/2 bathrooms: 1
Primary bedroom
- Features: Built-in Features
- Level: First
- Dimensions: 17 x 11
Bedroom
- Features: Built-in Features
- Level: Second
- Dimensions: 13 x 12
Bedroom
- Features: Built-in Features
- Level: Second
- Dimensions: 13 x 12
Bedroom
- Features: Built-in Features
- Level: Second
- Dimensions: 13 x 12
Living room
- Features: Ceiling Fan(s)
- Level: First
- Dimensions: 15 x 15
Appliances
- Included: Dishwasher, Electric Cooktop, Electric Oven, Electric Range, Disposal
Features
- Kitchen Island, Loft, Open Floorplan, Pantry
- Has basement: No
- Number of fireplaces: 1
- Fireplace features: Living Room
Interior area
- Total interior livable area: 3,362 sqft
Property
Parking
- Total spaces: 2
- Parking features: Covered
- Attached garage spaces: 1
- Carport spaces: 1
- Covered spaces: 2
Features
- Levels: Two
- Stories: 2
- Pool features: None
Lot
- Size: 6,098 sqft
Details
- Parcel number: R855300Z01701
Construction
Type & style
- Home type: SingleFamily
- Architectural style: Detached
- Property subtype: Single Family Residence
Condition
- Year built: 2006
Utilities & green energy
- Sewer: Public Sewer
- Water: Public
- Utilities for property: Sewer Available, Water Available
Community & neighborhood
Location
- Region: Mckinney
- Subdivision: Robinson Ridge Ph 1
HOA & financial
HOA
- Has HOA: Yes
- HOA fee: $53 monthly
- Services included: Association Management
- Association name: Spectrum Management
- Association phone: 210-494-0659
Price history
| Date | Event | Price |
|---|---|---|
| 10/17/2025 | Sold | -- |
Source: NTREIS #20990071 Report a problem | ||
| 9/4/2025 | Pending sale | $569,000$169/sqft |
Source: NTREIS #20990071 Report a problem | ||
| 7/25/2025 | Price change | $569,000-2.7%$169/sqft |
Source: NTREIS #20990071 Report a problem | ||
| 7/17/2025 | Price change | $585,000-2.3%$174/sqft |
Source: NTREIS #20990071 Report a problem | ||
| 7/3/2025 | Listed for sale | $599,000$178/sqft |
Source: NTREIS #20990071 Report a problem | ||
Public tax history
| Year | Property taxes | Tax assessment |
|---|---|---|
| 2025 | -- | $491,978 +10% |
| 2024 | $7,126 +11.1% | $447,253 +10% |
| 2023 | $6,415 -11.8% | $406,594 +10% |
Find assessor info on the county website
Neighborhood: Robinson Ridge
Nearby schools
GreatSchools rating
- 8/10John A BakerGrades: PK-5Distance: 0.4 mi
- 9/10Bill Hays MiddleGrades: 6-8Distance: 6.3 mi
- 8/10Rock Hill High SchoolGrades: 9-12Distance: 4.8 mi
Schools provided by the listing agent
- Elementary: John A Baker
- Middle: Bill Hays
- High: Rock Hill
- District: Prosper ISD
Source: NTREIS. This data may not be complete. We recommend contacting the local school district to confirm school assignments for this home.
Get a cash offer in 3 minutes
Find out how much your home could sell for in as little as 3 minutes with a no-obligation cash offer.
Estimated market value$523,800
Get a cash offer in 3 minutes
Find out how much your home could sell for in as little as 3 minutes with a no-obligation cash offer.
Estimated market value
$523,800

