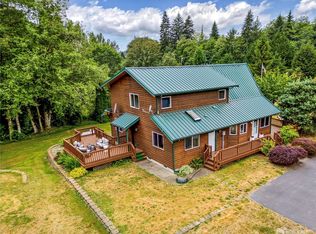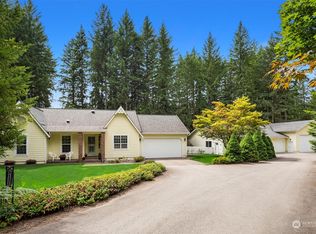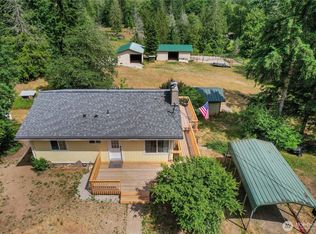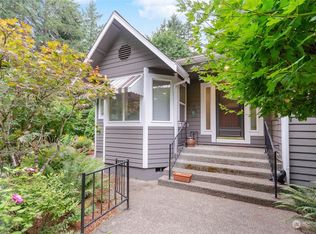Sold
Listed by:
Christina A. Church,
Fathom Realty WA LLC
Bought with: Keller Williams Seattle Metro
$540,000
5401 Wilkinson Road W, Bremerton, WA 98312
3beds
1,644sqft
Single Family Residence
Built in 1950
4.64 Acres Lot
$585,100 Zestimate®
$328/sqft
$2,630 Estimated rent
Home value
$585,100
$556,000 - $614,000
$2,630/mo
Zestimate® history
Loading...
Owner options
Explore your selling options
What's special
Beautiful 1 level living on flat acreage with pastures, all less than 10 minutes to town! The long road leading to circular drive overlooks the 2 fenced pastures, fruit trees, fenced garden area, multiple outbuildings, & huge deck that wraps around to a covered area. Inside you will find tastefully updated laminate flooring throughout most of the home with bright windows, a warm pellet stove, a convenient office nook, Corian countertops on freshly painted kitchen cabinetry & granite in the updated bathrooms. The primary boasts a walk in closet & large en suite with built ins & exterior access. One bedroom even features its own sink vanity. Generator & all appliances stay, previous approval to expand septic possibilities as well- View today!
Zillow last checked: 8 hours ago
Listing updated: July 25, 2023 at 05:01pm
Listed by:
Christina A. Church,
Fathom Realty WA LLC
Bought with:
Lalo Creme, 114181
Keller Williams Seattle Metro
Source: NWMLS,MLS#: 2131476
Facts & features
Interior
Bedrooms & bathrooms
- Bedrooms: 3
- Bathrooms: 2
- Full bathrooms: 1
- 3/4 bathrooms: 1
- Main level bedrooms: 3
Heating
- Fireplace(s)
Cooling
- None
Appliances
- Included: Dishwasher_, Dryer, Microwave_, Refrigerator_, SeeRemarks_, StoveRange_, Washer, Dishwasher, Microwave, Refrigerator, See Remarks, StoveRange, Water Heater: Electric, Water Heater Location: Laundry Room
Features
- Bath Off Primary, Dining Room, Walk-In Pantry
- Flooring: Ceramic Tile, Laminate, Carpet
- Windows: Double Pane/Storm Window
- Basement: None
- Number of fireplaces: 1
- Fireplace features: Pellet Stove, Main Level: 1, Fireplace
Interior area
- Total structure area: 1,644
- Total interior livable area: 1,644 sqft
Property
Parking
- Parking features: RV Parking, Off Street
Features
- Levels: One
- Stories: 1
- Entry location: Main
- Patio & porch: Ceramic Tile, Wall to Wall Carpet, Laminate, Wired for Generator, Bath Off Primary, Double Pane/Storm Window, Dining Room, Walk-In Pantry, Fireplace, Water Heater
- Has view: Yes
- View description: Mountain(s), Territorial
Lot
- Size: 4.64 Acres
- Features: Dead End Street, Open Lot, Paved, Deck, Fenced-Partially, Outbuildings, RV Parking
- Topography: Level
- Residential vegetation: Fruit Trees, Garden Space, Pasture
Details
- Parcel number: 03230110111002
- Zoning description: RP,Jurisdiction: County
- Special conditions: Standard
- Other equipment: Wired for Generator
Construction
Type & style
- Home type: SingleFamily
- Property subtype: Single Family Residence
Materials
- Cement Planked
- Foundation: Poured Concrete
- Roof: Composition
Condition
- Very Good
- Year built: 1950
- Major remodel year: 2023
Utilities & green energy
- Electric: Company: PSE
- Sewer: Septic Tank, Company: Septic
- Water: Individual Well, Company: Well
- Utilities for property: Astound, Astound
Community & neighborhood
Location
- Region: Bremerton
- Subdivision: South Kitsap
Other
Other facts
- Listing terms: Cash Out,Conventional,FHA,VA Loan
- Road surface type: Dirt
- Cumulative days on market: 674 days
Price history
| Date | Event | Price |
|---|---|---|
| 7/25/2023 | Sold | $540,000+2.9%$328/sqft |
Source: | ||
| 6/29/2023 | Pending sale | $525,000$319/sqft |
Source: | ||
| 6/23/2023 | Listed for sale | $525,000+162.1%$319/sqft |
Source: | ||
| 5/22/2006 | Sold | $200,280$122/sqft |
Source: Public Record Report a problem | ||
Public tax history
| Year | Property taxes | Tax assessment |
|---|---|---|
| 2024 | $3,925 +16.5% | $462,460 +12.9% |
| 2023 | $3,370 +7.4% | $409,550 +6.7% |
| 2022 | $3,139 -4.9% | $383,810 +13.6% |
Find assessor info on the county website
Neighborhood: 98312
Nearby schools
GreatSchools rating
- 7/10Sunnyslope Elementary SchoolGrades: PK-5Distance: 2.6 mi
- 7/10Cedar Heights Junior High SchoolGrades: 6-8Distance: 6.2 mi
- 7/10South Kitsap High SchoolGrades: 9-12Distance: 7.8 mi
Get a cash offer in 3 minutes
Find out how much your home could sell for in as little as 3 minutes with a no-obligation cash offer.
Estimated market value$585,100
Get a cash offer in 3 minutes
Find out how much your home could sell for in as little as 3 minutes with a no-obligation cash offer.
Estimated market value
$585,100



