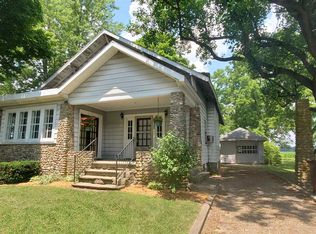Closed
$220,000
5402 E 1000th Rd S, Claypool, IN 46510
4beds
2,376sqft
Single Family Residence
Built in 1915
3 Acres Lot
$243,500 Zestimate®
$--/sqft
$1,561 Estimated rent
Home value
$243,500
$224,000 - $263,000
$1,561/mo
Zestimate® history
Loading...
Owner options
Explore your selling options
What's special
OPEN HOUSE SUNDAY 9/17 3-5PM!! Welcome to this 4 bd 1 bath charming Craftsman style home sitting on a large 3-acre lot. The stone details, covered front porch, landscaping & large trees offers tons of curb appeal. As you enter you'll immediately notice the abundance of natural light, original hardwood floors, large LR with stone fireplace & custom built-ins. The four-seasons room creates a perfect space to enjoy your morning coffee. French Doors lead you to the spacious dining room feat. beautiful built-ins. The kitchen feels like home w/ a breakfast nook & multiple windows. The main floor bedrooms offer LARGE closets as well as the upper level bedrooms. The convenient walk-in attic storage & loft room provides ample space for storage needs or potential hobby/office space. The property has mature peach, apple, cherry, & pear trees. RECENT UPDATES include NEW water pump 2020, NEW basement windows 2020, Updated bathroom & four-seasons room 2020, NEW washer/dryer hookup 2020. 10 min from South Whitley, Silver Lake, Pierceton, & North Manchester. Your dream of country living awaits!
Zillow last checked: 8 hours ago
Listing updated: October 18, 2023 at 11:43am
Listed by:
Emily Ewing Cell:260-609-7344,
North Eastern Group Realty
Bought with:
Chelsy Vaughn, RB14042888
RE/MAX Results
RE/MAX Results
Source: IRMLS,MLS#: 202332013
Facts & features
Interior
Bedrooms & bathrooms
- Bedrooms: 4
- Bathrooms: 1
- Full bathrooms: 1
- Main level bedrooms: 2
Bedroom 1
- Level: Main
Bedroom 2
- Level: Main
Dining room
- Level: Main
- Area: 168
- Dimensions: 14 x 12
Kitchen
- Level: Main
- Area: 143
- Dimensions: 13 x 11
Living room
- Level: Main
- Area: 377
- Dimensions: 29 x 13
Office
- Level: Main
- Area: 104
- Dimensions: 13 x 8
Heating
- Natural Gas, Forced Air, Propane Tank Rented
Cooling
- Other
Appliances
- Included: Range/Oven Hook Up Gas, Microwave, Refrigerator, Dehumidifier, Gas Oven, Gas Range, Electric Water Heater, Water Softener Owned
- Laundry: Electric Dryer Hookup, Washer Hookup
Features
- Bookcases, Ceiling Fan(s), Beamed Ceilings, Walk-In Closet(s), Laminate Counters, Eat-in Kitchen, Entrance Foyer, Natural Woodwork, Open Floorplan, Stand Up Shower, Main Level Bedroom Suite, Formal Dining Room, Great Room, Custom Cabinetry
- Flooring: Hardwood
- Doors: Storm Door(s)
- Basement: Crawl Space,Full,Unfinished,Block,Sump Pump
- Attic: Storage
- Number of fireplaces: 1
- Fireplace features: Family Room
Interior area
- Total structure area: 4,286
- Total interior livable area: 2,376 sqft
- Finished area above ground: 2,376
- Finished area below ground: 0
Property
Parking
- Total spaces: 1
- Parking features: Detached, Gravel
- Garage spaces: 1
- Has uncovered spaces: Yes
Features
- Levels: Two
- Stories: 2
- Patio & porch: Covered, Porch Covered
- Exterior features: Fire Pit
- Fencing: None
Lot
- Size: 3 Acres
- Dimensions: 420x310
- Features: Level, 3-5.9999, Landscaped
Details
- Parcel number: 431634300220.000009
- Zoning: A1
Construction
Type & style
- Home type: SingleFamily
- Property subtype: Single Family Residence
Materials
- Aluminum Siding
Condition
- New construction: No
- Year built: 1915
Utilities & green energy
- Electric: REMC
- Sewer: Septic Tank
- Water: Well
Community & neighborhood
Security
- Security features: Carbon Monoxide Detector(s), Smoke Detector(s)
Location
- Region: Claypool
- Subdivision: None
Other
Other facts
- Listing terms: Cash,Conventional
Price history
| Date | Event | Price |
|---|---|---|
| 10/18/2023 | Sold | $220,000-6.4% |
Source: | ||
| 9/19/2023 | Pending sale | $235,000 |
Source: | ||
| 9/14/2023 | Price change | $235,000-3.1% |
Source: | ||
| 9/5/2023 | Listed for sale | $242,500+47% |
Source: | ||
| 7/11/2020 | Listing removed | $165,000$69/sqft |
Source: RE/MAX Results- Warsaw #202026197 Report a problem | ||
Public tax history
Tax history is unavailable.
Neighborhood: 46510
Nearby schools
GreatSchools rating
- 6/10South Whitley Elementary SchoolGrades: PK-6Distance: 5.3 mi
- 4/10Whitko High SchoolGrades: 7-12Distance: 5.2 mi
- 5/10Pierceton Elementary SchoolGrades: PK-6Distance: 7.4 mi
Schools provided by the listing agent
- Elementary: Pierceton
- Middle: Whitko Jr/Sr
- High: Whitko Jr/Sr
- District: Whitko
Source: IRMLS. This data may not be complete. We recommend contacting the local school district to confirm school assignments for this home.
Get pre-qualified for a loan
At Zillow Home Loans, we can pre-qualify you in as little as 5 minutes with no impact to your credit score.An equal housing lender. NMLS #10287.
