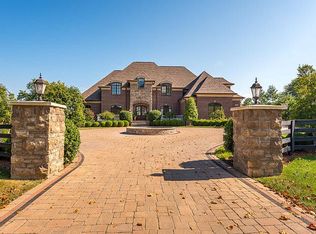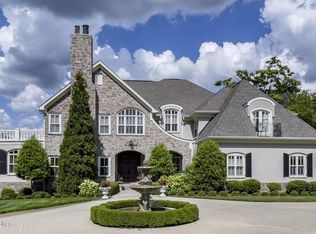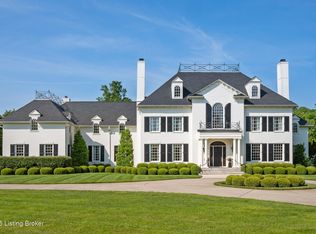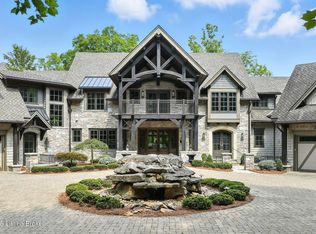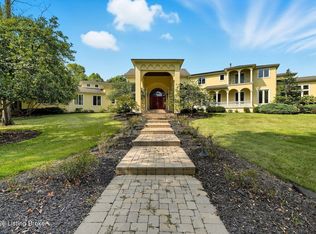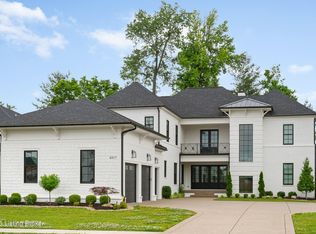Some homes simply cannot be captured in photos, and this is one of them. With over 10,000 square feet of carefully designed living space, every inch of this estate speaks to craftsmanship, luxury, and attention to detail you just do not see anymore. It is the kind of property you have to walk through in person to truly appreciate. Set on one of the most private, secluded lots in Spring Farm Place, the home welcomes you with a stunning entry foyer and unfolds into a custom walnut library, a formal living room with reclaimed chestnut floors and historic beams from the Man O' War and War Admiral barn, and a chef's kitchen that opens into a massive great room with fireplace and breakfast area. The first-floor primary suite is its own retreat, complete with a his and hers steam shower, separate closets, and multiple wings of the bathroom. The primary even has its own private porch overlooking the backyard and pool. Upstairs, you will find four oversized bedrooms, each with its own bath, some with hand-painted murals that add one-of-a-kind charm. The lower level will not disappoint: a spacious walk-out basement with soaring ceilings, in-home theatre, wet bar, office, a full bath and a second great room. Best of all, it opens directly to your backyard oasis complete with a covered porch, in-ground pool, luxurious in-ground hot tub, and play area, all surrounded by mature trees for maximum privacy. Custom hand-forged architectural metalwork can be found throughout the home, all created by Kentucky's own Meynard Studios, an award-winning husband and wife blacksmith team known for their extraordinary craftsmanship. Modern efficiency is built in with a Geo-Thermal system, tankless water heaters, spray foam insulation, and setup for three EV charging stations in the garage. A three-car garage and generous parking court round out the home. This property is truly one of a kind. Every detail was considered, and no expense was spared. If you are looking for a home that combines luxury, privacy, and character in Louisville's premier neighborhood, this is it.
For sale
Price cut: $200K (11/18)
$2,995,000
5402 Farm Ridge Ln, Prospect, KY 40059
5beds
10,318sqft
Est.:
Single Family Residence
Built in 2011
0.69 Acres Lot
$-- Zestimate®
$290/sqft
$118/mo HOA
What's special
- 58 days |
- 1,143 |
- 38 |
Zillow last checked: 8 hours ago
Listing updated: November 18, 2025 at 10:01am
Listed by:
Sam Stone 502-705-0650,
Lenihan Sotheby's Int'l Realty
Source: GLARMLS,MLS#: 1703668
Tour with a local agent
Facts & features
Interior
Bedrooms & bathrooms
- Bedrooms: 5
- Bathrooms: 8
- Full bathrooms: 6
- 1/2 bathrooms: 2
Primary bedroom
- Level: First
Bedroom
- Level: Second
Bedroom
- Level: Second
Bedroom
- Level: Second
Bedroom
- Level: Second
Full bathroom
- Level: First
Full bathroom
- Level: Second
Full bathroom
- Level: Second
Full bathroom
- Level: Second
Full bathroom
- Level: Second
Breakfast room
- Level: First
Dining room
- Level: First
Family room
- Level: First
Great room
- Level: Basement
Kitchen
- Level: First
Laundry
- Level: First
Library
- Level: First
Living room
- Level: First
Mud room
- Level: First
Office
- Level: First
Heating
- Geothermal
Cooling
- Central Air
Features
- Basement: Finished
- Number of fireplaces: 5
Interior area
- Total structure area: 7,134
- Total interior livable area: 10,318 sqft
- Finished area above ground: 7,134
- Finished area below ground: 3,184
Property
Parking
- Total spaces: 3
- Parking features: Entry Side
- Garage spaces: 3
Features
- Stories: 2
- Patio & porch: Patio, Porch
- Has private pool: Yes
- Pool features: In Ground
Lot
- Size: 0.69 Acres
- Features: Covt/Restr, Storm Sewer
Details
- Parcel number: 21364900330000
Construction
Type & style
- Home type: SingleFamily
- Architectural style: Traditional
- Property subtype: Single Family Residence
Materials
- Brick Veneer, Stone
- Foundation: Concrete Perimeter
- Roof: Shingle
Condition
- Year built: 2011
Utilities & green energy
- Sewer: Public Sewer
- Water: Public
- Utilities for property: Electricity Connected, Natural Gas Connected
Green energy
- Energy generation: GeoThermal
Community & HOA
Community
- Subdivision: Spring Farm Place
HOA
- Has HOA: Yes
- HOA fee: $1,420 annually
Location
- Region: Prospect
Financial & listing details
- Price per square foot: $290/sqft
- Tax assessed value: $1,404,660
- Annual tax amount: $17,627
- Date on market: 11/18/2025
- Electric utility on property: Yes
Estimated market value
Not available
Estimated sales range
Not available
Not available
Price history
Price history
| Date | Event | Price |
|---|---|---|
| 11/18/2025 | Price change | $2,995,000-6.3%$290/sqft |
Source: | ||
| 9/3/2025 | Listed for sale | $3,195,000$310/sqft |
Source: | ||
| 8/23/2025 | Listing removed | $3,195,000$310/sqft |
Source: | ||
| 7/11/2025 | Price change | $3,195,000-3%$310/sqft |
Source: | ||
| 6/13/2025 | Price change | $3,295,000-5.7%$319/sqft |
Source: | ||
Public tax history
Public tax history
| Year | Property taxes | Tax assessment |
|---|---|---|
| 2021 | $17,627 +8.9% | $1,404,660 |
| 2020 | $16,182 | $1,404,660 |
| 2019 | $16,182 +3.7% | $1,404,660 |
Find assessor info on the county website
BuyAbility℠ payment
Est. payment
$15,051/mo
Principal & interest
$11614
Property taxes
$2271
Other costs
$1166
Climate risks
Neighborhood: 40059
Nearby schools
GreatSchools rating
- 9/10Norton Elementary SchoolGrades: K-5Distance: 1.6 mi
- 5/10Kammerer Middle SchoolGrades: 6-8Distance: 2.8 mi
- 8/10Ballard High SchoolGrades: 9-12Distance: 3 mi
- Loading
- Loading
