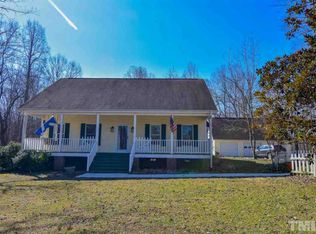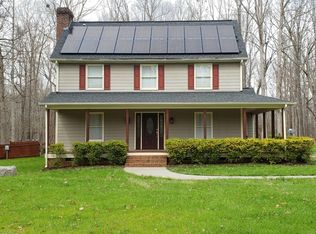Sold for $575,000
$575,000
5402 Shealtiel Way, Rougemont, NC 27572
3beds
1,805sqft
Single Family Residence, Residential
Built in 2023
10.09 Acres Lot
$579,000 Zestimate®
$319/sqft
$2,400 Estimated rent
Home value
$579,000
$550,000 - $608,000
$2,400/mo
Zestimate® history
Loading...
Owner options
Explore your selling options
What's special
Dream home alert! Nestled on 10 serene acres in Rougemont, NC, this barely-lived-in, custom-designed home offers peaceful country living at its finest. Enjoy expansive countertops, a touch-sensitive faucet, bottle washer and stainless steel appliances (including a sphere ice cube maker!) in the chef-ready kitchen. The pantry even has places to make your small appliances home (with electrical outlets) so they don't crowd the beautiful countertops! Relax in the luxurious primary bathroom with large custom designed shower and dual sinks. With tons of storage, an oversized two-car garage, encapsulated crawl space, fiber internet available, this property has it all. Plus, a cleared space with electrical splitter awaits your custom 40x50 outbuilding. Conveniently located approx. 45 minutes to UNC CH, 30 minutes to Duke University and 45 minutes to RDU airport and a quick 15/20 minute drive to grocery stores! Don't miss 5402 Shealtiel Way!
Zillow last checked: 8 hours ago
Listing updated: October 28, 2025 at 01:19am
Listed by:
Eddie Burton 336-364-3053,
Burton Realty Group Inc,
Laura Burton 336-364-3053,
Burton Realty Group Inc
Bought with:
Nathan Desharnais, 359938
DASH Carolina
Source: Doorify MLS,MLS#: 10121928
Facts & features
Interior
Bedrooms & bathrooms
- Bedrooms: 3
- Bathrooms: 2
- Full bathrooms: 2
Heating
- Heat Pump
Cooling
- Central Air
Appliances
- Included: Dishwasher, Electric Range, Microwave, Refrigerator
- Laundry: Laundry Room, Main Level
Features
- Bathtub/Shower Combination, Ceiling Fan(s), Double Vanity, Kitchen/Dining Room Combination, Living/Dining Room Combination, Open Floorplan, Pantry, Master Downstairs, Smooth Ceilings, Walk-In Closet(s), Walk-In Shower
- Flooring: Vinyl
Interior area
- Total structure area: 1,805
- Total interior livable area: 1,805 sqft
- Finished area above ground: 1,805
- Finished area below ground: 0
Property
Parking
- Total spaces: 2
- Parking features: Driveway, Garage, Garage Door Opener, Garage Faces Front
- Attached garage spaces: 2
Features
- Levels: One
- Stories: 1
- Patio & porch: Covered, Front Porch, Rear Porch
- Exterior features: Fire Pit, Private Yard, Rain Gutters
- Has view: Yes
Lot
- Size: 10.09 Acres
- Features: Back Yard, Cul-De-Sac, Front Yard, Many Trees, Partially Cleared, Private, Secluded, Wooded
Details
- Parcel number: 9990715274
- Special conditions: Standard
Construction
Type & style
- Home type: SingleFamily
- Architectural style: Transitional
- Property subtype: Single Family Residence, Residential
Materials
- Vinyl Siding
- Foundation: Block
- Roof: Shingle
Condition
- New construction: No
- Year built: 2023
Utilities & green energy
- Sewer: Septic Tank
- Water: Well
Community & neighborhood
Location
- Region: Rougemont
- Subdivision: Shechinah Gates
HOA & financial
HOA
- Has HOA: Yes
- HOA fee: $200 annually
- Services included: Road Maintenance
Other
Other facts
- Road surface type: Gravel
Price history
| Date | Event | Price |
|---|---|---|
| 10/16/2025 | Sold | $575,000$319/sqft |
Source: | ||
| 9/17/2025 | Pending sale | $575,000$319/sqft |
Source: | ||
| 9/15/2025 | Listed for sale | $575,000$319/sqft |
Source: | ||
| 8/28/2025 | Listing removed | $575,000$319/sqft |
Source: | ||
| 8/20/2025 | Price change | $575,000-3.4%$319/sqft |
Source: | ||
Public tax history
| Year | Property taxes | Tax assessment |
|---|---|---|
| 2025 | $4,171 +105.6% | $582,900 +169.2% |
| 2024 | $2,028 +158.8% | $216,500 +151.2% |
| 2023 | $784 +1.6% | $86,200 |
Find assessor info on the county website
Neighborhood: 27572
Nearby schools
GreatSchools rating
- 5/10Pathways ElementaryGrades: PK-5Distance: 9.6 mi
- 5/10Orange Middle SchoolGrades: 6-8Distance: 10.6 mi
- 6/10Orange HighGrades: 9-12Distance: 10.4 mi
Schools provided by the listing agent
- Elementary: Orange - Pathways
- Middle: Orange - Orange
- High: Orange - Orange
Source: Doorify MLS. This data may not be complete. We recommend contacting the local school district to confirm school assignments for this home.
Get a cash offer in 3 minutes
Find out how much your home could sell for in as little as 3 minutes with a no-obligation cash offer.
Estimated market value$579,000
Get a cash offer in 3 minutes
Find out how much your home could sell for in as little as 3 minutes with a no-obligation cash offer.
Estimated market value
$579,000

