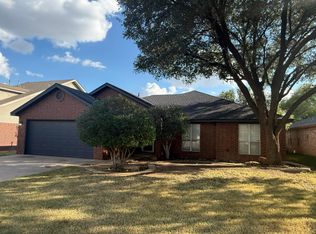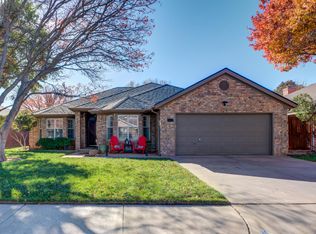Sold
Price Unknown
5403 68th St, Lubbock, TX 79424
3beds
1,805sqft
Single Family Residence, Residential
Built in 1995
6,969.6 Square Feet Lot
$205,700 Zestimate®
$--/sqft
$1,750 Estimated rent
Home value
$205,700
$195,000 - $218,000
$1,750/mo
Zestimate® history
Loading...
Owner options
Explore your selling options
What's special
Welcome to this inviting 3-bedroom, 2-bathroom home offering approximately 1,800 sq ft of comfortable living space. Located in Lubbock, this property combines style, function, and convenience, making it a wonderful place to call home. Step inside to find an open concept floor plan with a spacious living room featuring a soaring ceiling that creates a bright and airy feel. The family room centers around a cozy fireplace, perfect for relaxing evenings. A second living area provides flexibility for a home office, playroom, or media space to fit your lifestyle. The kitchen is designed with connection in mind, opening to the main living areas so you can enjoy cooking while staying part of the conversation. Just off the kitchen, you'll find a convenient laundry room with extra storage. The isolated primary suite offers an ensuite bath with double vanities, separate tub & shower plus a large walk-in closet. Two additional bedrooms and a second full bath are well-sized, offering options for family, guests, or hobbies. In addition, a 2-car garage adds secure parking and storage. The backyard provides plenty of space for outdoor enjoyment, whether you're grilling on the patio, gardening, or simply relaxing. Conveniently located to schools, shopping and dining. Schedule your showing today to see all this home has to offer!
Zillow last checked: 8 hours ago
Listing updated: December 02, 2025 at 08:34am
Listed by:
Gary Owen TREC #0537747 806-787-4471,
Coldwell Banker Trusted Adviso
Bought with:
Jennifer Randall, TREC #0725212
PROP Realty
Source: LBMLS,MLS#: 202560590
Facts & features
Interior
Bedrooms & bathrooms
- Bedrooms: 3
- Bathrooms: 2
- Full bathrooms: 2
Heating
- Central
Cooling
- Central Air
Appliances
- Included: Dishwasher, Disposal, Free-Standing Range
- Laundry: Laundry Room
Features
- Vaulted Ceiling(s)
- Flooring: Carpet, Tile
- Number of fireplaces: 1
- Fireplace features: Family Room
Interior area
- Total structure area: 1,805
- Total interior livable area: 1,805 sqft
- Finished area above ground: 1,805
Property
Parking
- Total spaces: 2
- Parking features: Attached, Garage
- Attached garage spaces: 2
Features
- Patio & porch: Patio
- Exterior features: Other
- Fencing: Back Yard
Lot
- Size: 6,969 sqft
Details
- Parcel number: R106854
Construction
Type & style
- Home type: SingleFamily
- Architectural style: Traditional
- Property subtype: Single Family Residence, Residential
Materials
- Brick Veneer
- Foundation: Brick/Mortar, Slab
- Roof: Composition
Condition
- Updated/Remodeled
- New construction: No
- Year built: 1995
Utilities & green energy
- Sewer: Septic Tank
Community & neighborhood
Security
- Security features: None
Location
- Region: Lubbock
Other
Other facts
- Listing terms: Cash,Conventional
- Road surface type: Paved
Price history
| Date | Event | Price |
|---|---|---|
| 12/2/2025 | Sold | -- |
Source: | ||
| 10/19/2025 | Pending sale | $215,000$119/sqft |
Source: | ||
| 9/29/2025 | Listed for sale | $215,000+38.7%$119/sqft |
Source: | ||
| 5/28/2016 | Sold | -- |
Source: EXIT Realty solds #785f301e045c433d484c67b38a662e3a Report a problem | ||
| 4/15/2016 | Listed for sale | $155,000-3.1%$86/sqft |
Source: Coldwell Banker Rick Canup, Realtors #201602556 Report a problem | ||
Public tax history
| Year | Property taxes | Tax assessment |
|---|---|---|
| 2025 | -- | $218,022 -5.9% |
| 2024 | $3,300 +1.5% | $231,759 +3.2% |
| 2023 | $3,250 -12.1% | $224,545 +10% |
Find assessor info on the county website
Neighborhood: Remington Park
Nearby schools
GreatSchools rating
- 8/10Whiteside Elementary SchoolGrades: PK-5Distance: 0.5 mi
- 2/10Irons Middle SchoolGrades: 6-8Distance: 0.6 mi
- 4/10Coronado High SchoolGrades: 9-12Distance: 2.4 mi
Schools provided by the listing agent
- Elementary: Whiteside
- Middle: Irons
- High: Coronado
Source: LBMLS. This data may not be complete. We recommend contacting the local school district to confirm school assignments for this home.

