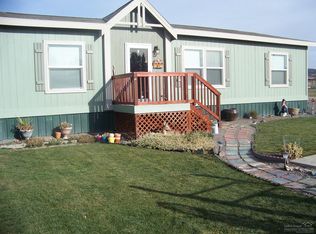Closed
$590,000
5403 NE Wainwright Rd, Prineville, OR 97754
3beds
2baths
1,404sqft
Manufactured On Land, Manufactured Home
Built in 2005
3 Acres Lot
$593,600 Zestimate®
$420/sqft
$1,592 Estimated rent
Home value
$593,600
Estimated sales range
Not available
$1,592/mo
Zestimate® history
Loading...
Owner options
Explore your selling options
What's special
Superb NE location just outside town on a quiet country lane. Properties in this coveted area don't often come available. All the infrastructure and hard work has been done. The ideal set-up for animals with fenced & cross-fenced pastures and 2.4 acres of irrigation rights. The barn is 48 x 48 with concrete floors, power, 3 stalls, tack room, plus there's a 12' overhang for hay storage or implements. A very nice 24 x 48 fully finished and heated shop with bathroom was added in 2022. The shop offers flexibility to use as a garage, workshop, crafts/hobby space and more. The circular driveway is a nice benefit for pulling a trailer and maneuvering large equipment. This property offers extra parking spaces on both sides of the shop and barn. Brand new LVP flooring was just installed and the interior of the home was freshly painted.
Zillow last checked: 8 hours ago
Listing updated: September 16, 2025 at 02:24pm
Listed by:
Coldwell Banker Bain jen@thebowenproperties.com
Bought with:
Keller Williams Realty Central Oregon
Source: Oregon Datashare,MLS#: 220205486
Facts & features
Interior
Bedrooms & bathrooms
- Bedrooms: 3
- Bathrooms: 2
Heating
- Electric, Forced Air, Wood
Cooling
- None
Appliances
- Included: Dishwasher, Disposal, Microwave, Range
Features
- Ceiling Fan(s), Laminate Counters, Linen Closet, Open Floorplan, Pantry, Primary Downstairs, Shower/Tub Combo, Solid Surface Counters, Vaulted Ceiling(s), Walk-In Closet(s)
- Flooring: Laminate
- Windows: Vinyl Frames
- Has fireplace: Yes
- Fireplace features: Living Room, Wood Burning
- Common walls with other units/homes: No Common Walls
Interior area
- Total structure area: 1,404
- Total interior livable area: 1,404 sqft
Property
Parking
- Total spaces: 2
- Parking features: Detached, Gravel, RV Access/Parking, Workshop in Garage, Other
- Garage spaces: 2
Features
- Levels: One
- Stories: 1
- Patio & porch: Covered, Patio
- Fencing: Fenced
- Has view: Yes
- View description: Mountain(s), Neighborhood, Territorial, Valley
Lot
- Size: 3 Acres
- Features: Pasture
Details
- Additional structures: Barn(s), RV/Boat Storage, Storage, Workshop, Other
- Parcel number: 9473
- Zoning description: Efu
- Special conditions: Standard
- Horses can be raised: Yes
Construction
Type & style
- Home type: MobileManufactured
- Architectural style: Ranch
- Property subtype: Manufactured On Land, Manufactured Home
Materials
- Foundation: Concrete Perimeter, Pillar/Post/Pier
- Roof: Metal
Condition
- New construction: No
- Year built: 2005
Utilities & green energy
- Sewer: Septic Tank
- Water: Well
Community & neighborhood
Security
- Security features: Smoke Detector(s)
Community
- Community features: Short Term Rentals Allowed
Location
- Region: Prineville
Other
Other facts
- Body type: Double Wide
- Has irrigation water rights: Yes
- Listing terms: Conventional,FHA,USDA Loan,VA Loan
- Road surface type: Paved
Price history
| Date | Event | Price |
|---|---|---|
| 9/15/2025 | Sold | $590,000$420/sqft |
Source: | ||
| 8/19/2025 | Pending sale | $590,000$420/sqft |
Source: | ||
| 7/28/2025 | Listed for sale | $590,000+353.8%$420/sqft |
Source: | ||
| 12/10/2014 | Sold | $130,000$93/sqft |
Source: Public Record Report a problem | ||
Public tax history
| Year | Property taxes | Tax assessment |
|---|---|---|
| 2024 | $2,894 +3.5% | $223,110 +3% |
| 2023 | $2,795 +17.9% | $216,620 +17.7% |
| 2022 | $2,370 +0.2% | $184,050 +3% |
Find assessor info on the county website
Neighborhood: 97754
Nearby schools
GreatSchools rating
- 8/10Barnes Butte ElementaryGrades: K-5Distance: 2.4 mi
- 8/10Crook County Middle SchoolGrades: 6-8Distance: 2.9 mi
- 6/10Crook County High SchoolGrades: 9-12Distance: 3.3 mi
Schools provided by the listing agent
- Elementary: Barnes Butte Elem
- Middle: Crook County Middle
- High: Crook County High
Source: Oregon Datashare. This data may not be complete. We recommend contacting the local school district to confirm school assignments for this home.
