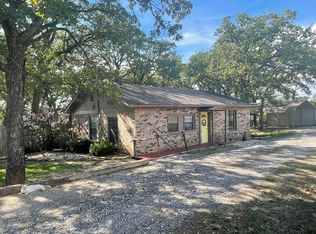Sold
Price Unknown
5403 Oakridge Rd, Joshua, TX 76058
3beds
2,551sqft
Single Family Residence
Built in 1980
5.67 Acres Lot
$652,100 Zestimate®
$--/sqft
$2,262 Estimated rent
Home value
$652,100
$619,000 - $685,000
$2,262/mo
Zestimate® history
Loading...
Owner options
Explore your selling options
What's special
This is not your typical country home! Welcome to over 5.5 acres of good ole Texas Dirt with an Ag exception. complete with two homes, a 4-stall barn with tack room, workshop, and essentials for showing horses, beautiful stocked pond, and lush pasture ideal for grazing. Bring the kids, animals, and all your toys—there’s room for everything here. The main home offers 2,500+ sq. ft. of rustic ranch-style charm, featuring an updated HVAC system (approx. 4 years old) and a roof replaced about 2 years ago. The 2-bedroom guest house is currently leased month-to-month at $1,300 month, providing flexible income potential. This property boasts of endless possibilities—space, peace, and functionality wrapped into one incredible package. Envision your kids and grandchildren playing, fishing and riding. Drive home every day to your own little Yellowstone!
Zillow last checked: 8 hours ago
Listing updated: October 09, 2025 at 06:59am
Listed by:
Marty Gray 0364435 817-249-5483,
Real Estate By Pat Gray 817-249-5483
Bought with:
Shari Dickinson
House Brokerage
Source: NTREIS,MLS#: 20977557
Facts & features
Interior
Bedrooms & bathrooms
- Bedrooms: 3
- Bathrooms: 2
- Full bathrooms: 2
Primary bedroom
- Features: Double Vanity, En Suite Bathroom, Garden Tub/Roman Tub, Separate Shower, Walk-In Closet(s)
- Level: First
- Dimensions: 19 x 17
Bedroom
- Level: First
- Dimensions: 13 x 12
Bedroom
- Level: First
- Dimensions: 14 x 12
Dining room
- Level: First
- Dimensions: 14 x 11
Kitchen
- Level: First
- Dimensions: 15 x 11
Living room
- Level: First
- Dimensions: 18 x 17
Living room
- Features: Fireplace
- Level: First
- Dimensions: 18 x 17
Sunroom
- Level: First
- Dimensions: 26 x 11
Heating
- Central, Electric
Cooling
- Central Air, Electric
Appliances
- Included: Dishwasher, Electric Cooktop, Electric Oven, Electric Range, Electric Water Heater, Disposal
- Laundry: Washer Hookup, Electric Dryer Hookup, Laundry in Utility Room
Features
- Decorative/Designer Lighting Fixtures, Double Vanity, In-Law Floorplan, Vaulted Ceiling(s)
- Flooring: Carpet, Tile
- Windows: Bay Window(s)
- Has basement: No
- Number of fireplaces: 1
- Fireplace features: Living Room, Wood Burning
Interior area
- Total interior livable area: 2,551 sqft
Property
Parking
- Total spaces: 2
- Parking features: Asphalt, Covered, Door-Single, Garage, Garage Door Opener, Oversized, Parking Pad, Garage Faces Rear
- Attached garage spaces: 2
- Has uncovered spaces: Yes
Features
- Levels: One
- Stories: 1
- Patio & porch: Covered
- Exterior features: Storage
- Pool features: None
- Fencing: Cross Fenced,Fenced
Lot
- Size: 5.67 Acres
- Features: Acreage
Details
- Additional structures: Bunkhouse, Guest House, Outbuilding, Other, Residence, Storage, Workshop, Barn(s), Stable(s)
- Parcel number: 126353800140
Construction
Type & style
- Home type: SingleFamily
- Architectural style: Traditional,Detached
- Property subtype: Single Family Residence
Materials
- Brick
- Foundation: Slab
- Roof: Composition
Condition
- Year built: 1980
Utilities & green energy
- Sewer: Septic Tank
- Water: Community/Coop
- Utilities for property: Electricity Available, Electricity Connected, Septic Available, Separate Meters, Water Available
Community & neighborhood
Location
- Region: Joshua
- Subdivision: Ridgecrest Estates Sec 01
Other
Other facts
- Listing terms: Cash,Conventional,FHA,VA Loan
Price history
| Date | Event | Price |
|---|---|---|
| 10/9/2025 | Sold | -- |
Source: NTREIS #20977557 Report a problem | ||
| 7/24/2025 | Pending sale | $649,944$255/sqft |
Source: NTREIS #20977557 Report a problem | ||
| 7/11/2025 | Contingent | $649,944$255/sqft |
Source: NTREIS #20977557 Report a problem | ||
| 7/9/2025 | Listed for sale | $649,944$255/sqft |
Source: NTREIS #20977557 Report a problem | ||
| 7/2/2025 | Contingent | $649,944$255/sqft |
Source: NTREIS #20977557 Report a problem | ||
Public tax history
| Year | Property taxes | Tax assessment |
|---|---|---|
| 2024 | $1,092 +0.9% | $186,938 +3.3% |
| 2023 | $1,082 -55% | $180,938 -0.5% |
| 2022 | $2,403 -0.2% | $181,938 +2.8% |
Find assessor info on the county website
Neighborhood: Ridgecrest Estates
Nearby schools
GreatSchools rating
- 8/10A G Elder Elementary SchoolGrades: PK-5Distance: 2.1 mi
- 7/10Joshua High School Ninth Grade CampusGrades: 8-9Distance: 2.2 mi
- 6/10Joshua High SchoolGrades: 9-12Distance: 2.2 mi
Schools provided by the listing agent
- Elementary: Elder
- Middle: Loflin
- High: Joshua
- District: Joshua ISD
Source: NTREIS. This data may not be complete. We recommend contacting the local school district to confirm school assignments for this home.
Get a cash offer in 3 minutes
Find out how much your home could sell for in as little as 3 minutes with a no-obligation cash offer.
Estimated market value$652,100
Get a cash offer in 3 minutes
Find out how much your home could sell for in as little as 3 minutes with a no-obligation cash offer.
Estimated market value
$652,100
