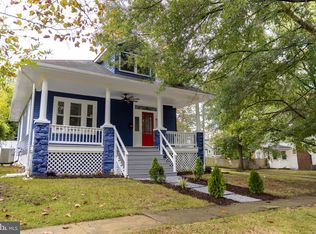Charming and filled with original character, this 1926 bungalow welcomes you through the front porch and into the foyer with a transom window and gorgeous hardwood floors that flow throughout. The living room and dining room entrances have double pocket door that can be closed for ultimate privacy. The living room offers a built-in bookcase, a decorative fireplace with electric insert, and dual pocket doors . Enjoy gourmet meals in the dining room featuring beautiful French door windows with craftsman style accents and a neutral color palette. Boasting with ceramic tile flooring, 42" display cabinetry, and backsplash, the kitchen provides an ideal space for preparing meals for entertaining family and friends. Take part in the outdoors with a deck, fenced yard, and space to host gatherings and sip on cocktails or ice tea. Major commuter routes include I-695, US-1, and I-83.
This property is off market, which means it's not currently listed for sale or rent on Zillow. This may be different from what's available on other websites or public sources.

